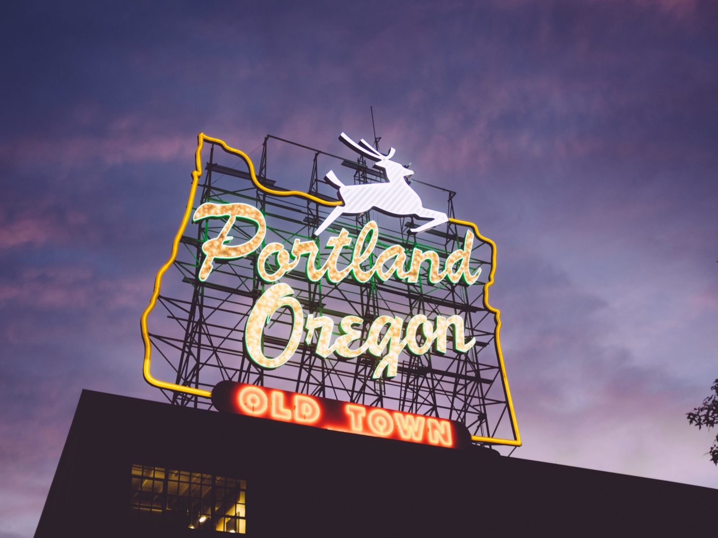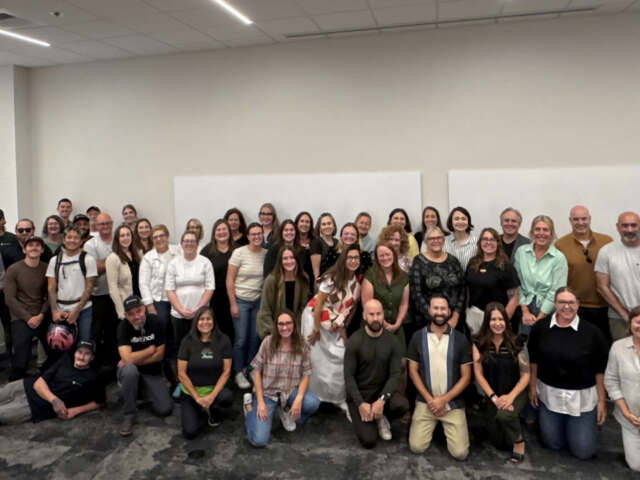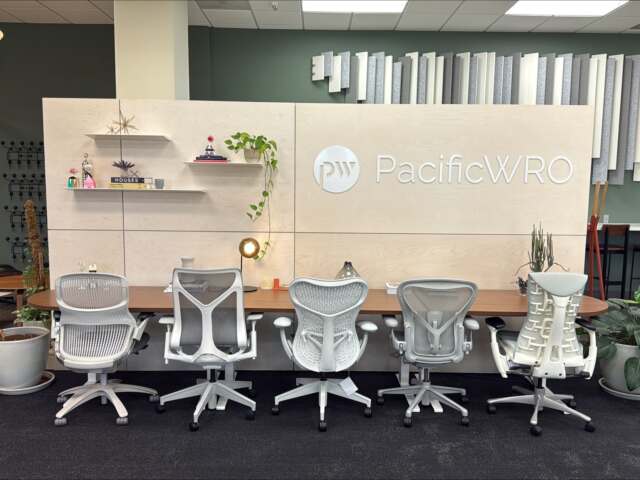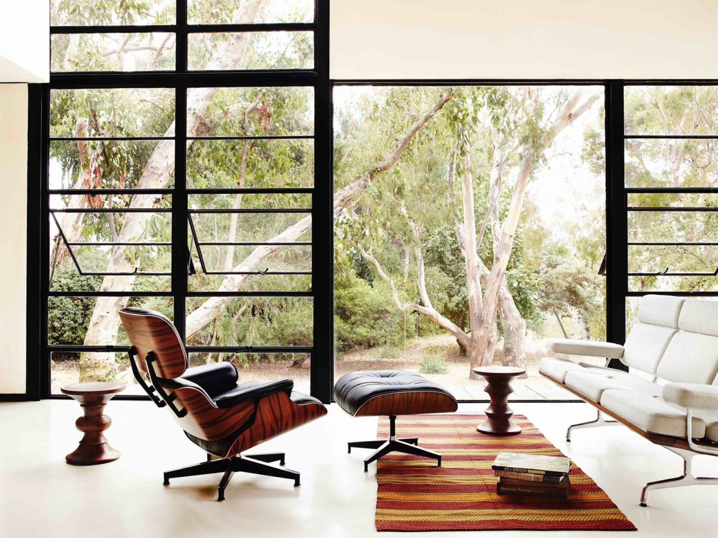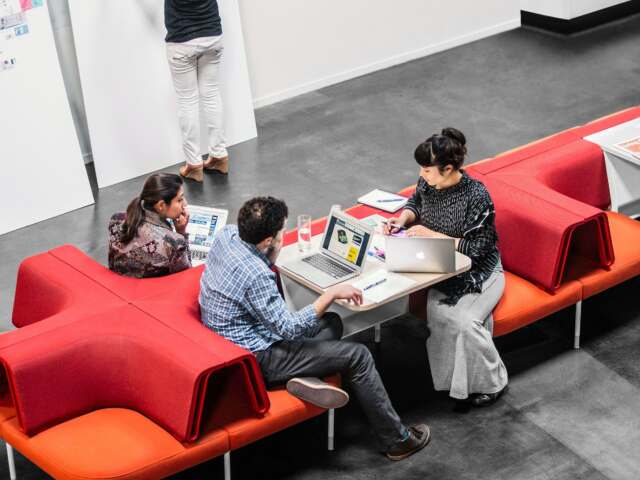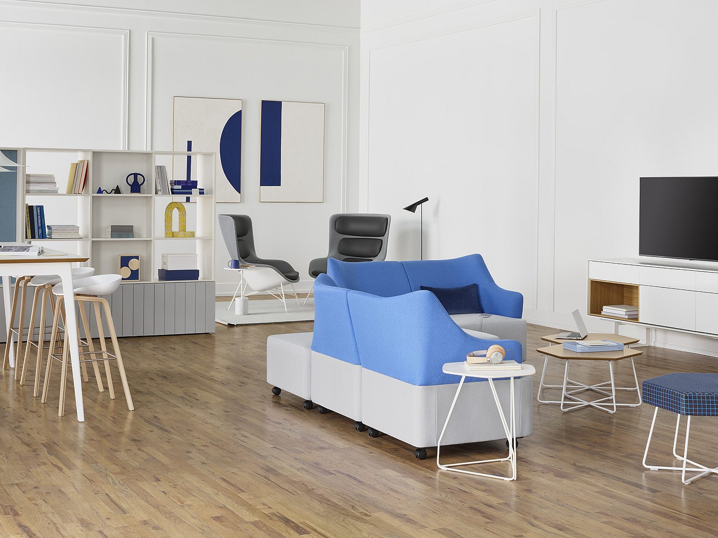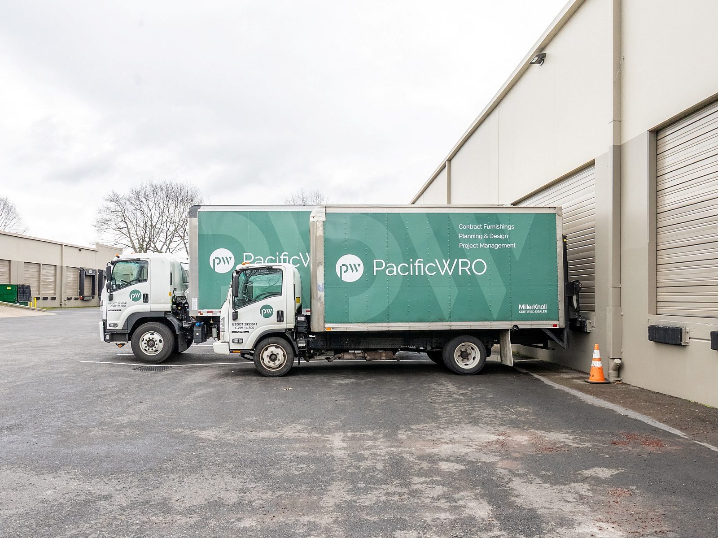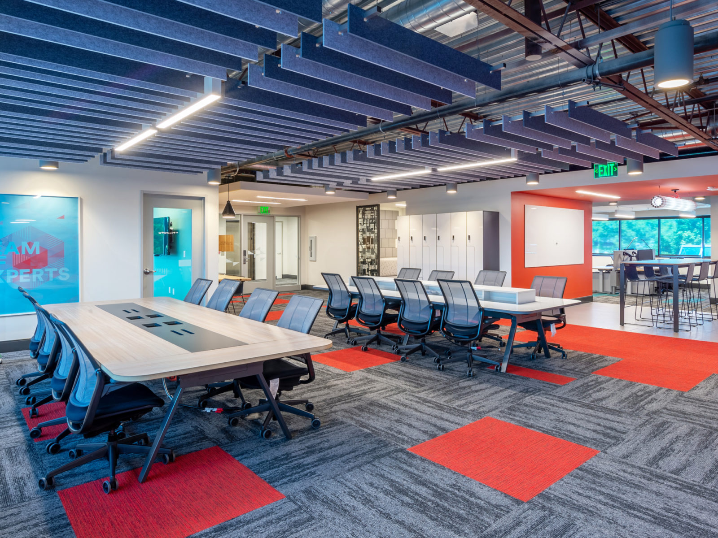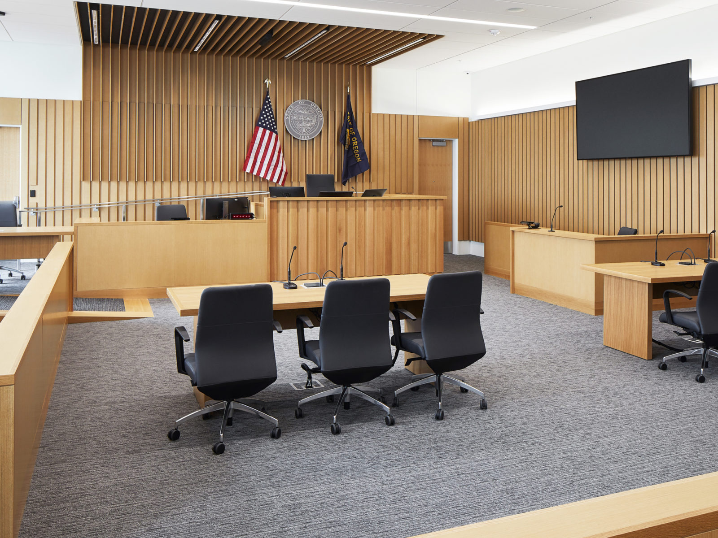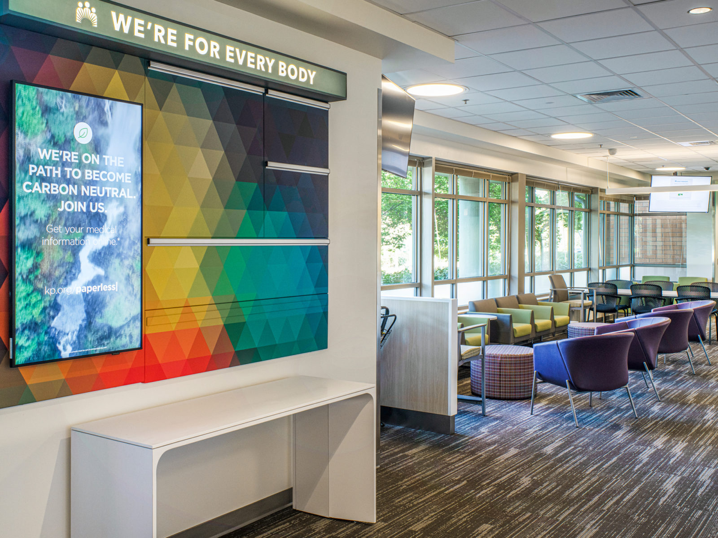DWFritz Headquarters
Massive warehouse dramatically transformed into Pacific Northwest themed collaborative workspace for 300 employees

Client: DWFritz Automation
Location: Willsonville, Oregon
Size: 54,000 square feet
Date: 2018
Market: Corporate
Goal:
The vision for DWFritz Automation’s new headquarters was to provide employees with a quintessential Pacific Northwest environment inside an open warehouse.
The design firm, Hacker Architects, contacted our team at PacificWRO to assist with the furnishings and workspace design. The goal was to select furnishings and settings that would help facilitate stronger connections between office and manufacturing teams, while at the same time emulating the unique outdoor settings of the Pacific Northwest.
Scope:
We were tasked with furnishing all 270 workstations, 10 private offices, 12 conference rooms, and countless ancillary settings in lounges, dining areas, collaborative spaces, and lobbies.
In addition to furniture procurement, project management, and installation, our team hosted onsite training session for employees to learn ergonomic best practices and custom setting adjustments for their selected furniture.
Project Partners:
Firm: Hacker Architects
Installation: WDI Co. of Oregon
Photography: Christian Columbres

