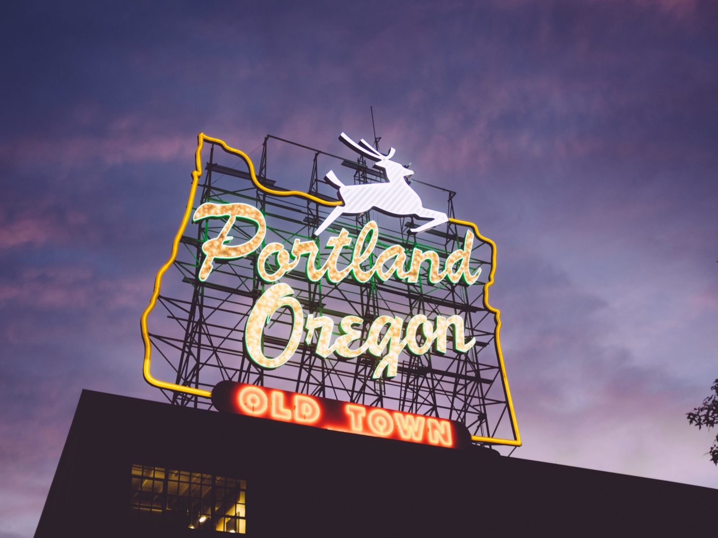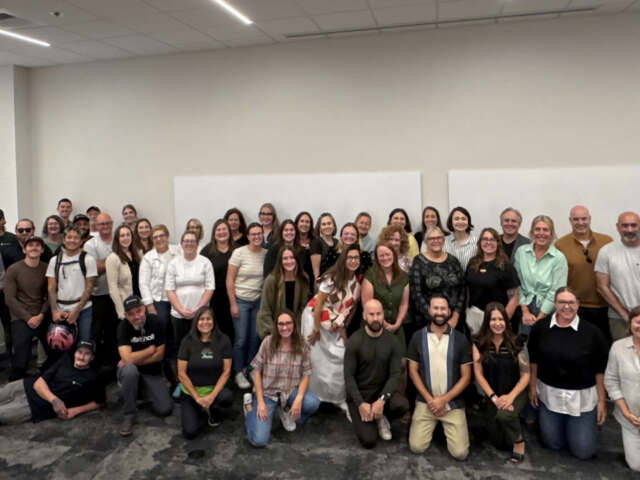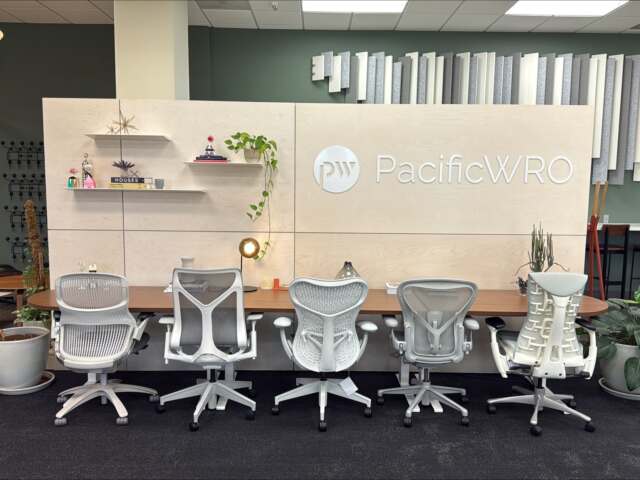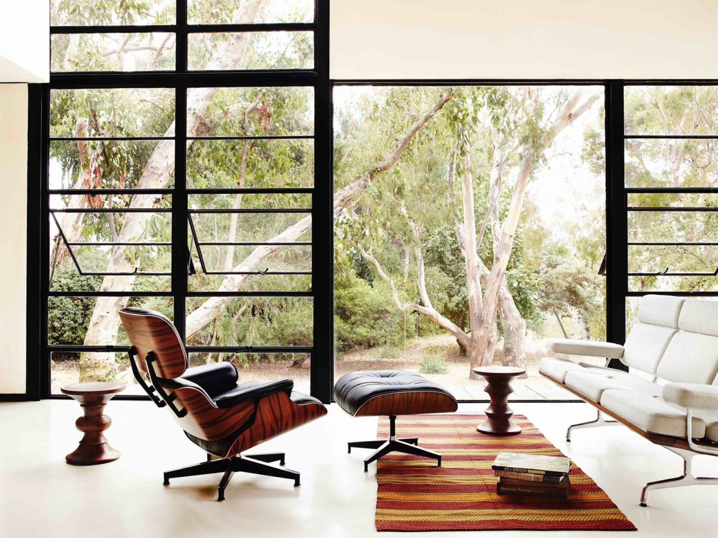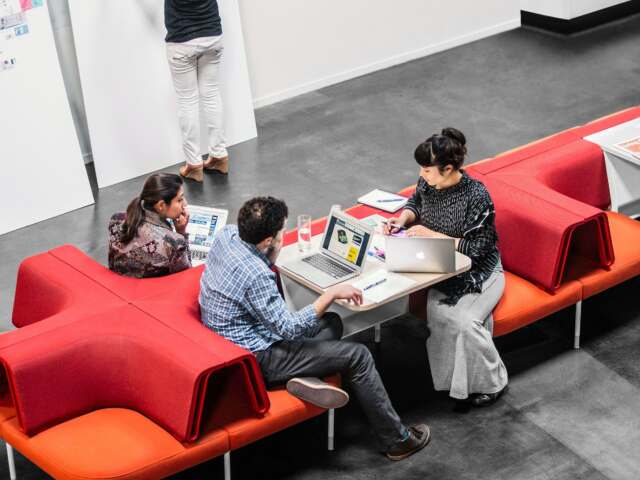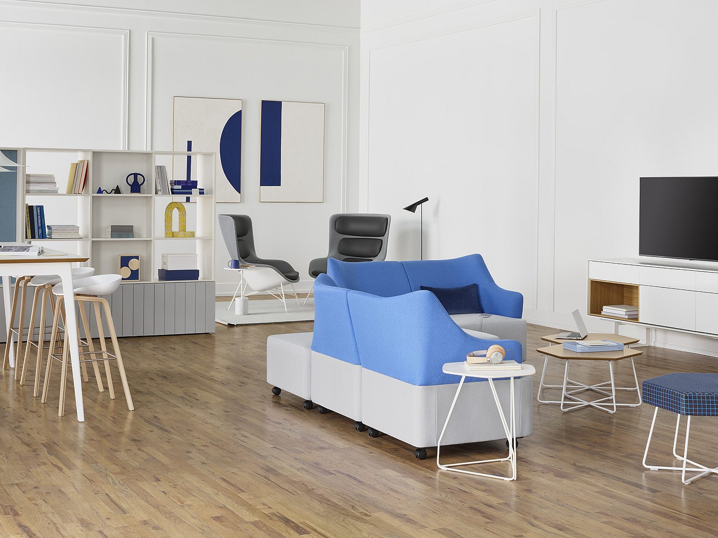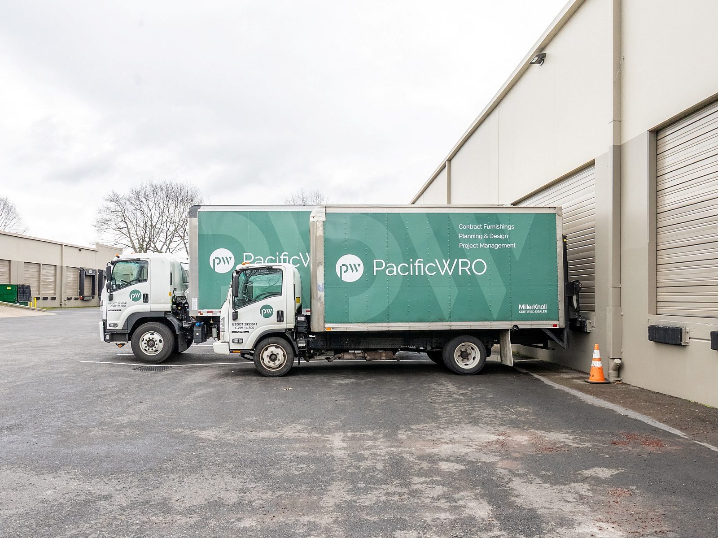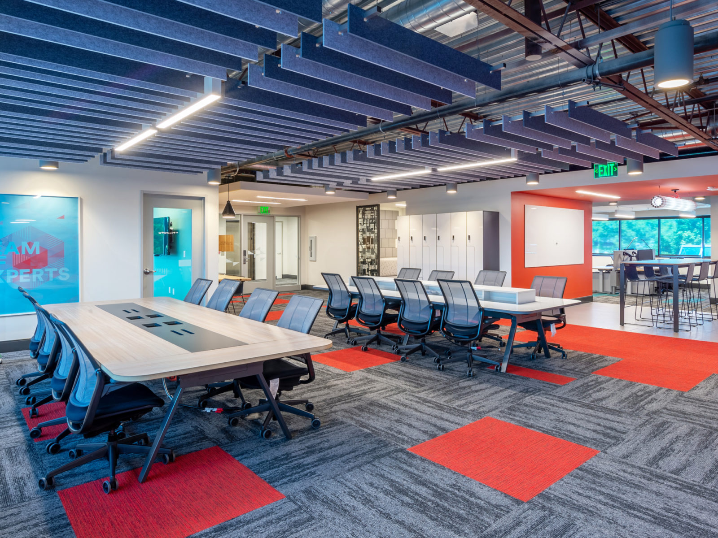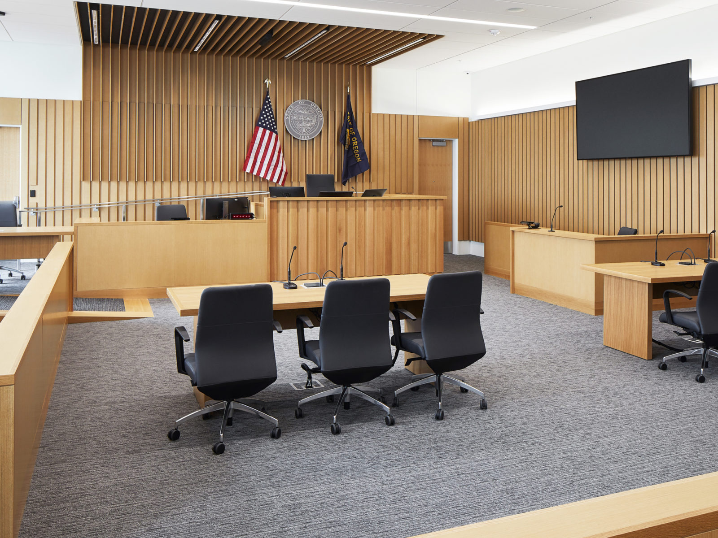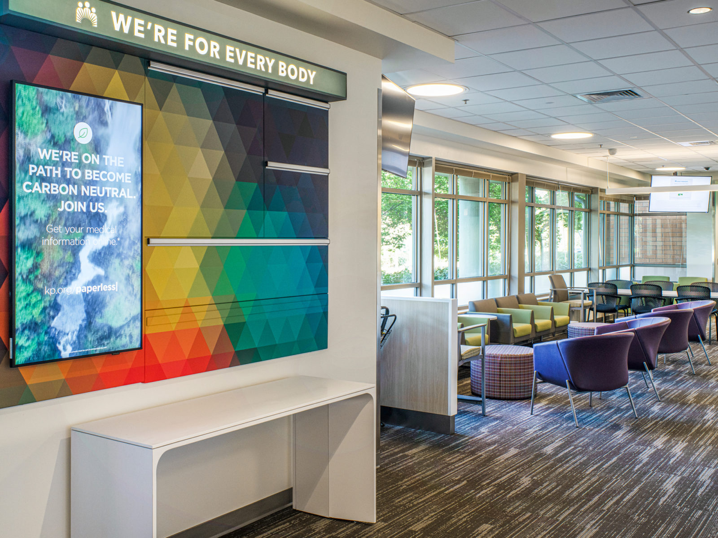One Community Health
This new 38,000 square foot healthcare clinic in Hood River features state-of-the-art design for safe and inclusive care in the Columbia River Gorge.

Client: One Community Health
Location: Hood River, Oregon
Size: 38,000 square feet
Date: 2020
Market: Healthcare
Overview:
One Community Health is a community-based Federally Qualified Health Center serving residents throughout the Columbia River Gorge.
This brand new facility and healthcare center has been designed so patients have access to integrated whole-person care including physical, mental, oral, and preventative health services. At 38,000 square feet, the new building has more than doubled the previous clinic.
Goal:
Our team at PacificWRO collaborated with Scott Edwards Architecture to select furnishings which reflected the clean, modern, and sophisticated design of the new space. While at the same time, we were careful to work within the clinic’s budget, which was funded largely by USDA federal grants.
Solution:
We offered furnishing solutions that were highly conducive to community gatherings. The clinic’s open entry and foyer features children’s furniture and play area, two multipurpose rooms with a community kitchen, and a welcoming bar-height table with built-in power.
Our team was careful to match furniture with the custom architecture and color schemes which results in a stunning color pallet across waiting rooms, exam rooms, and conference rooms.

Scope:
In all, our healthcare team helped furnish the two-story clinic, which included the following spaces and rooms:
Over 25 exam rooms, plus one ultrasound room, and two medical procedure rooms.
Two waiting areas, and two adjacent ancillary seating spaces. One large community use lobby area, and two multipurpose community rooms.
We provided 26 workstations for administrative staff, and four open-office team work rooms – large enough for 16 providers and staff in each of the four spaces. In addition to the workspaces, we furnished 9 conference and meeting rooms.
Project Partners:
Architect: Scott Edwards Architect
General Contractor: Bremik Construction
Installation Company: WDI Co. of Oregon
Photography: Josh Partee

