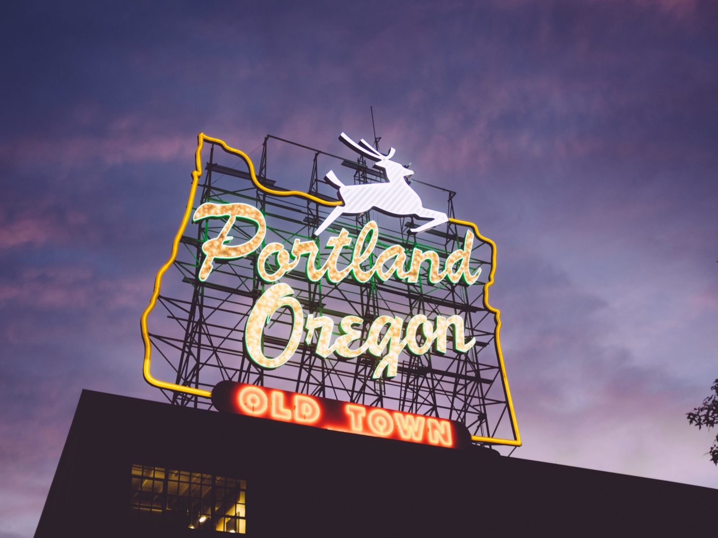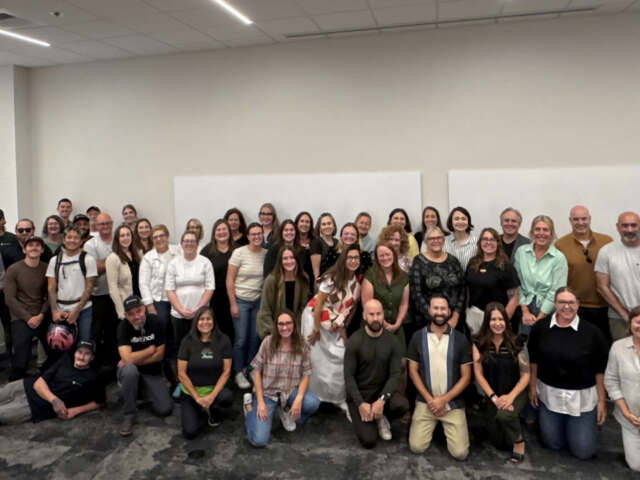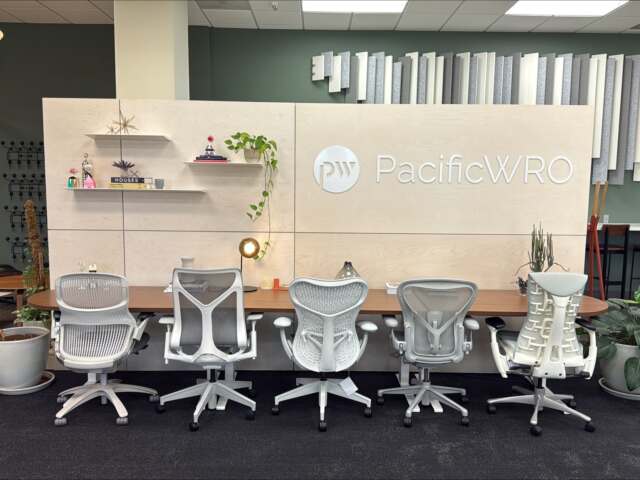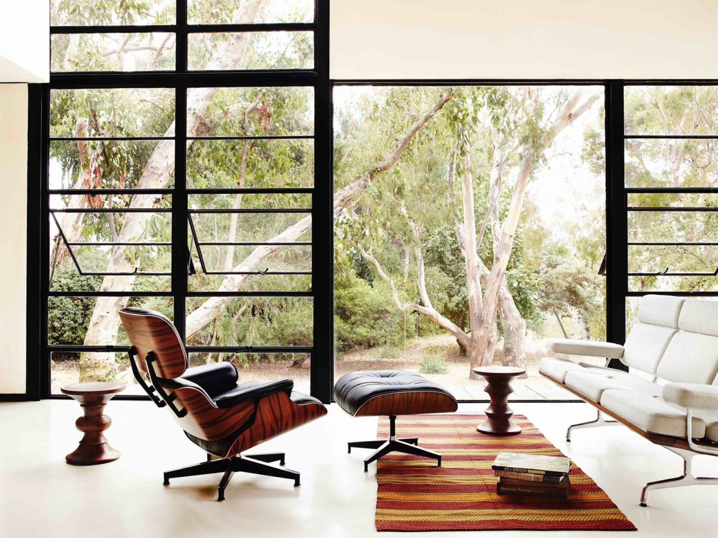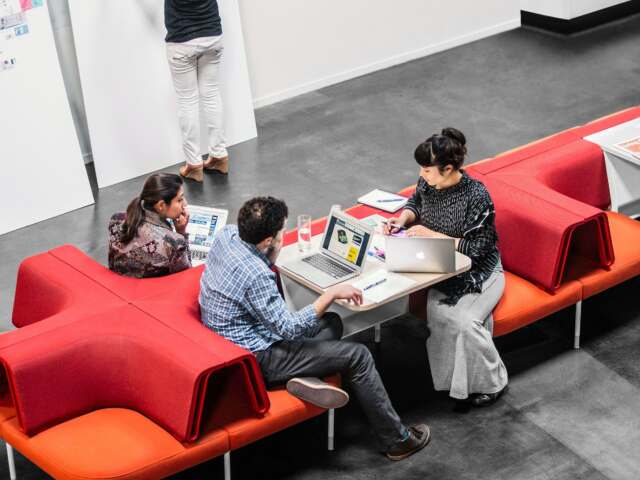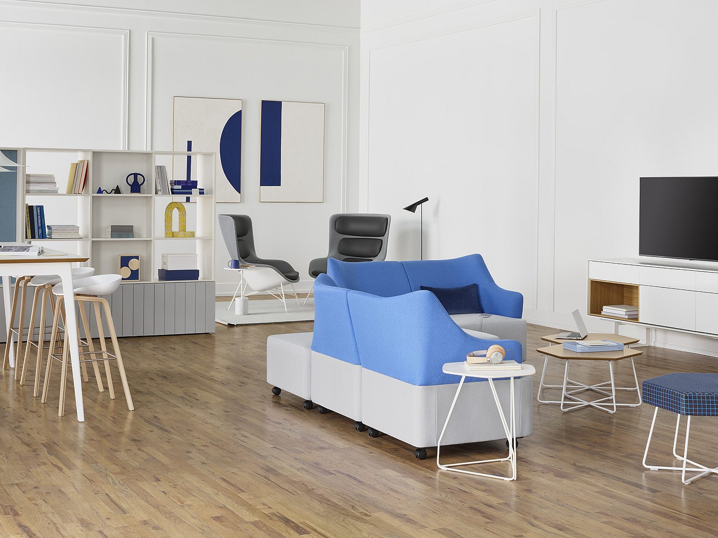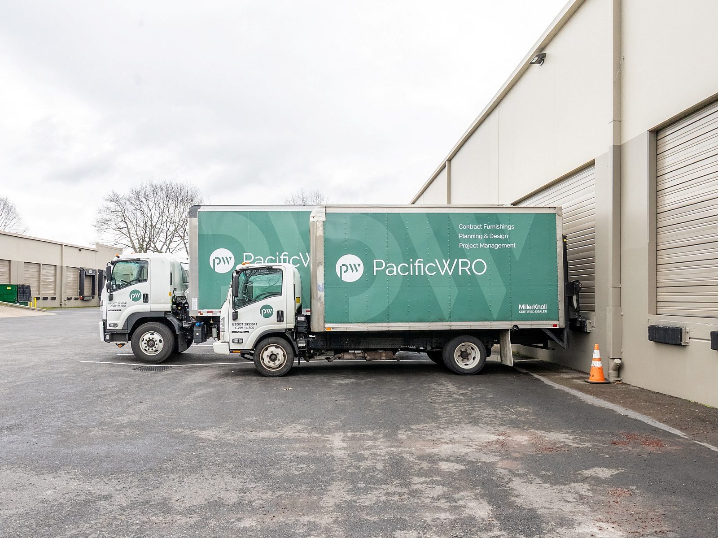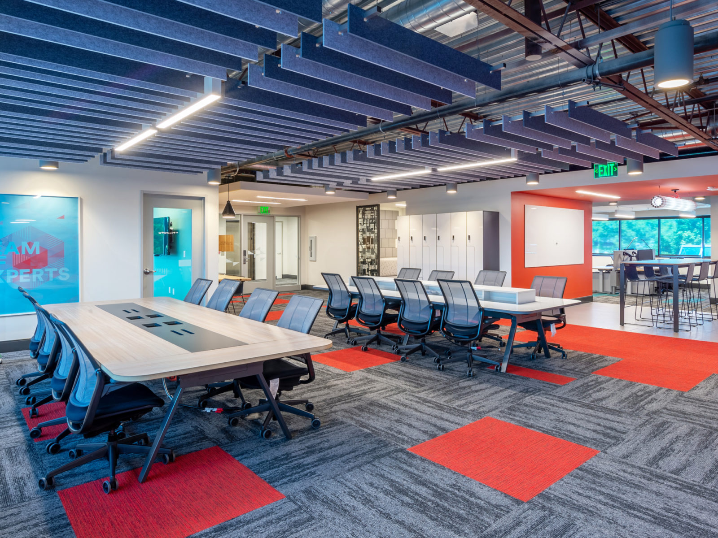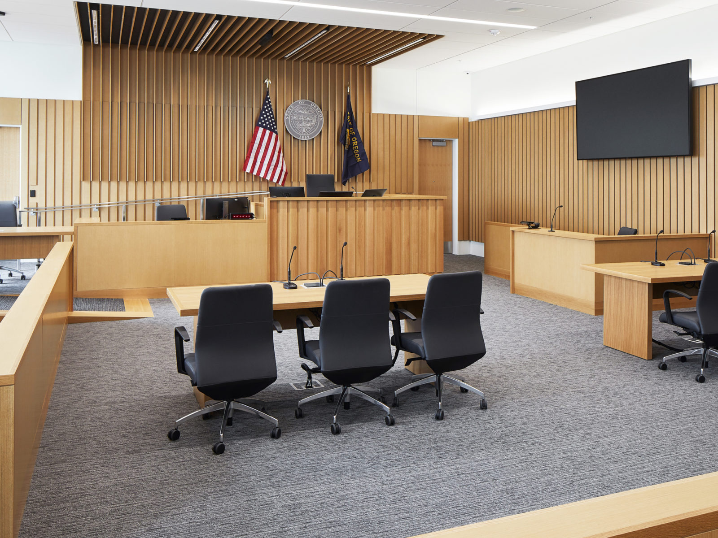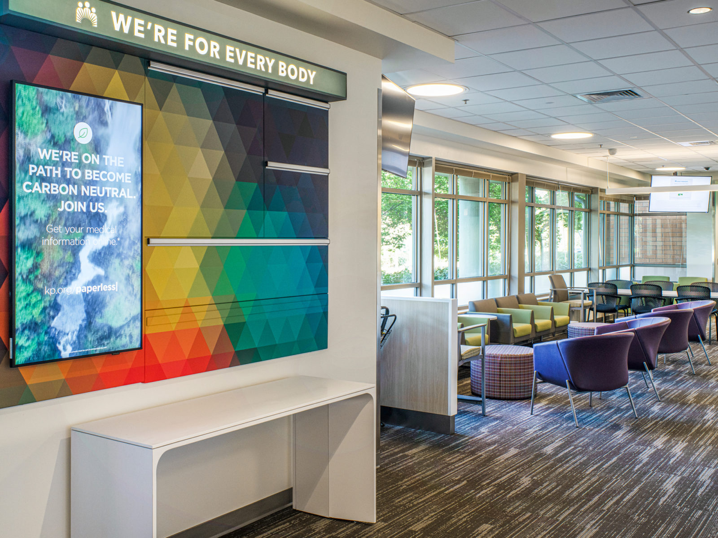Oregon Military Department Headquarters
Fully furnished the brand new, LEED certified, highly sustainable government headquarters for the Oregon Military Department in Salem, Oregon.

Client: Oregon Military Department
Location: Salem, Oregon
Size: 55,000 square feet
Year: 2018
Goal:
The primary goal of workspace-design and furnishings for the Oregon Military Department headquarters was to provide a highly sustainable, flexible, and resilient open office workplace for the joint military departments.
Overview:
The Major General George White Headquarters is a two-story, 55,000-square-foot building that serves the Oregon Army National Guard and the Air National Guard. It’s a headquarters meeting strictly defined security and sustainability standards, while also implementing a design to ease the cultural shift toward a more modern workplace.
To shift the culture toward more transparency and collaboration, the design team developed an open-office plan. The resulting building is operationally low cost, safe and sustainable.
An eye-catching highlight to this project was the open lobby and main entrance.
This large, open area visually connects to the wetlands located outside the building and encourages users to take advantage of both indoor and outdoor spaces for informal meetings and workspaces.
Solution:
Our main design solution was to provide ultimate department flexibility. Any department could leave or join at any time without any necessary revisions to the furnishings. We accommodated this need by providing all types of work settings – from drop-in’s with multi-person use lockers, to permanent workstations, as well as a plethora of soft seating & collaborative areas scattered throughout the space.
The finishes were chosen to play off of wood slat architectural detail woven throughout the space, as well as incorporate the Oregon forest setting colors with warm dark greens to pop off of a neutral palette.
Project was daylight LEED certified.
Scope:
117 Open Office Stations
61 Drop In Stations with locker storage
7 Custom Reception Desks
39 Private Offices
14 Conference Rooms & Military Briefing Rooms
7 Building Storage Areas
1 Main Lobby with Additional Mezzanine Seating
Large Break Room
Phone Rooms
Wellness Rooms
Countless soft seating & collaborative meeting areas
Project Partners:
Architect: SERA Architects
General Contractor: Fortis Construction
Photography: Pete Eckert

