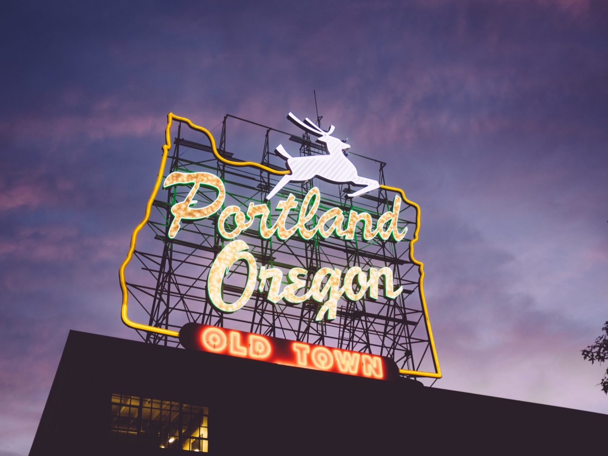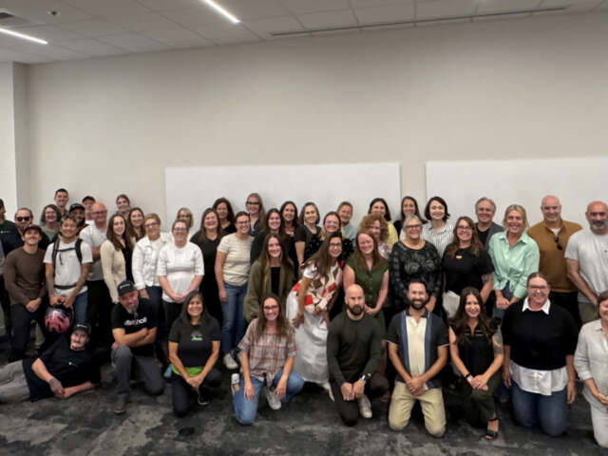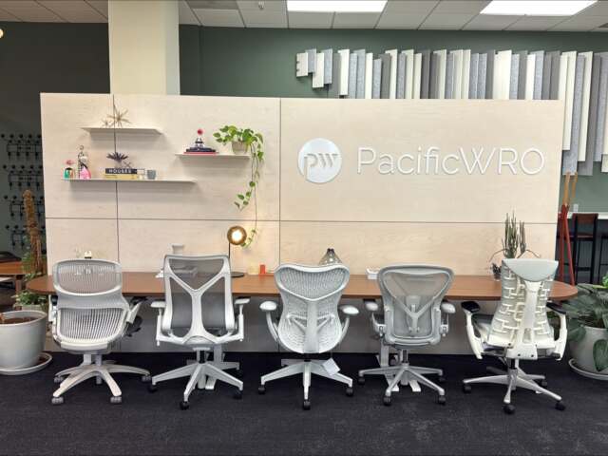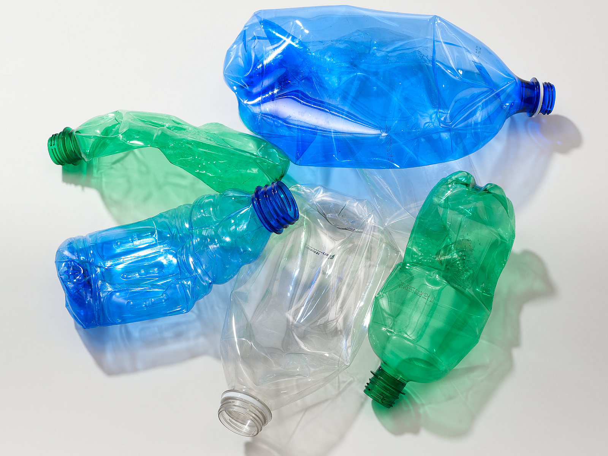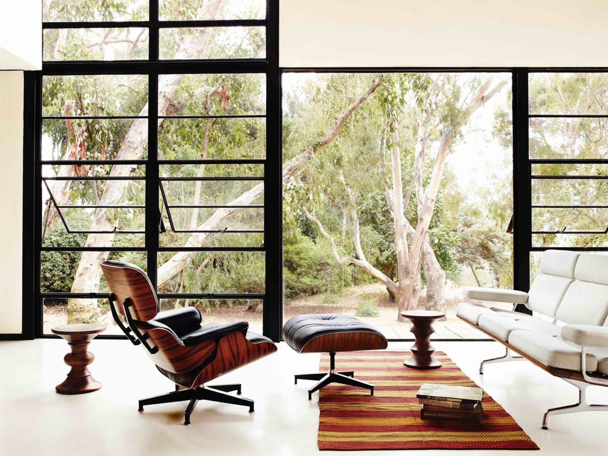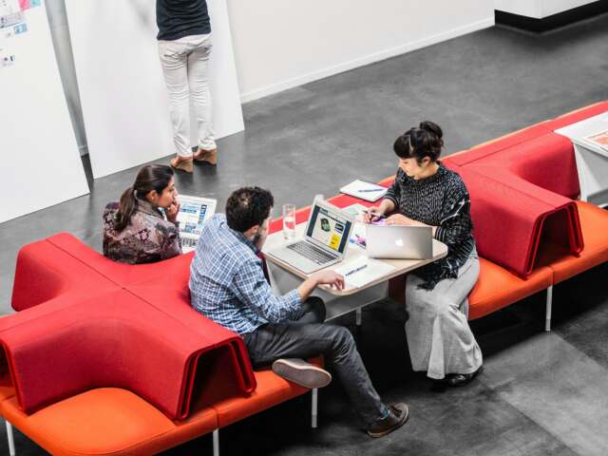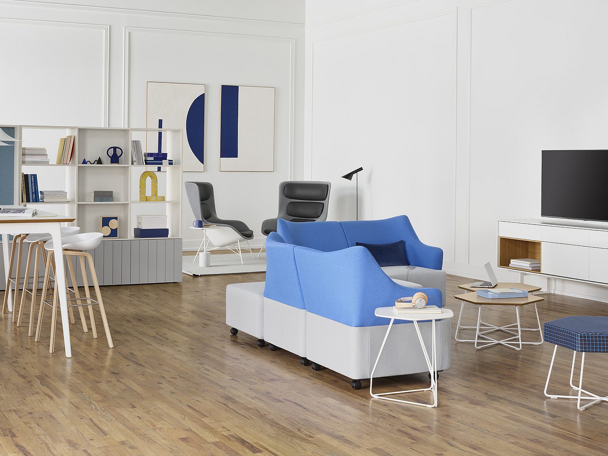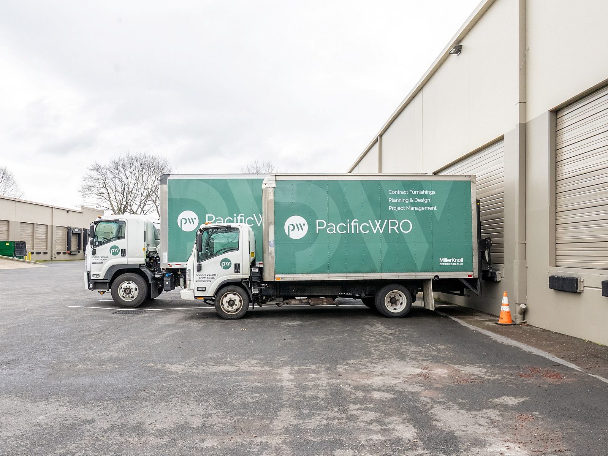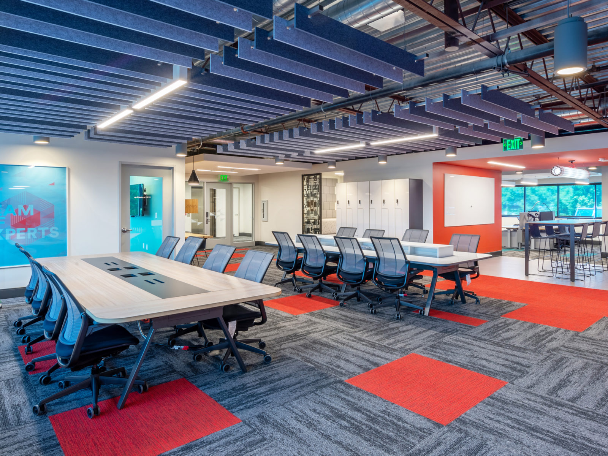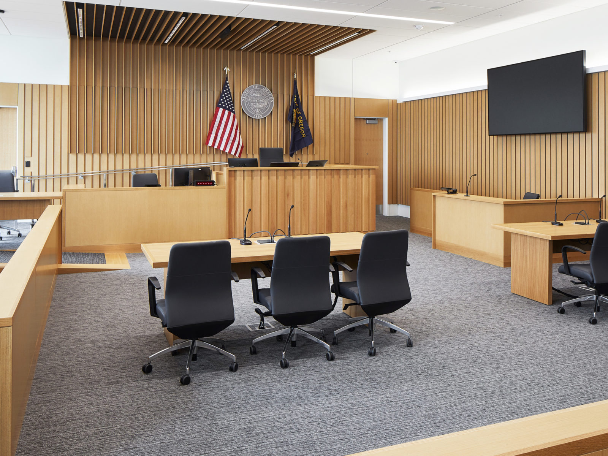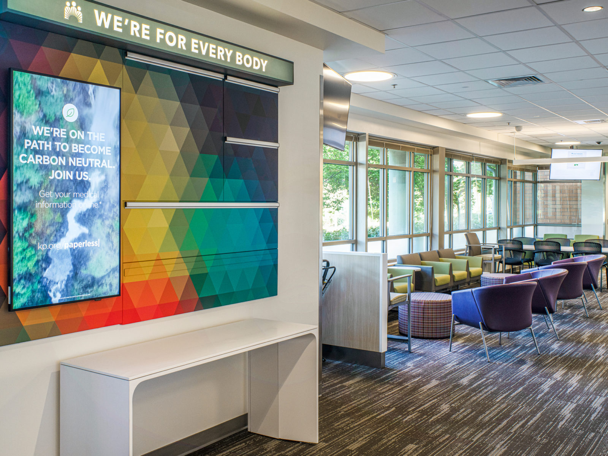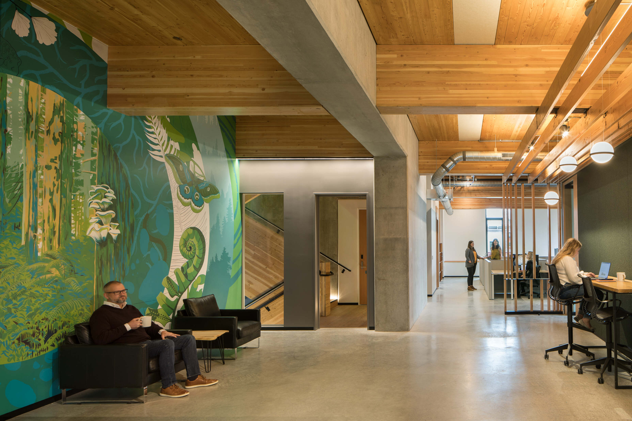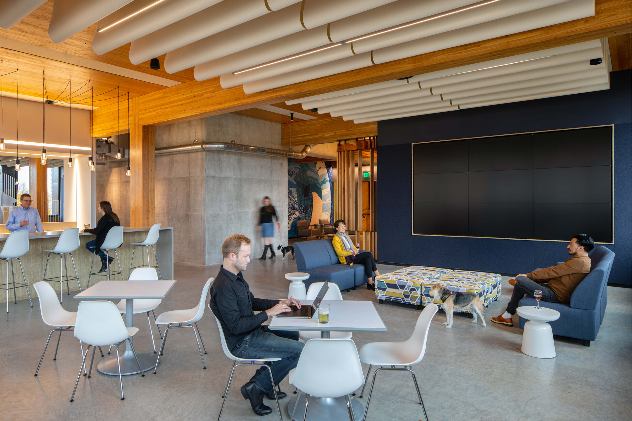PAE - Living Building
A historic and cutting edge achievement, yet
still off-the-grid.

Client: PAE
Location: Portland, Oregon
Size: 57,000 square feet
Date: 2022
Market: Corporate
A beacon for sustainable spaces of the future:
In 2018 PacificWRO joined PAE engineers and ZGF architects on a mission to create the first Living Building Challenge (LBC) certified project in Portland, Oregon. At 58,700 square feet, PAE HQ is the largest commercial Living Building in the state of Oregon. A staggering 105 percent of the building’s annual energy needs are produced onsite from renewable energy which allows the structure to operate as a net positive energy generator.
PAE’s priorities for their space were to meet the rigorous sustainability requirements of the Living Building Challenge, create a healthy and flexible workspace for their employees and reuse or donate as much existing furniture to eliminate products going to the landfill.
They selected PacificWRO and Herman Miller based on our team’s experience and passion around sustainability. We pulled in key experts to help PAE navigate the various product lines with relation to material transparency, red list issues and assisted on the documentation of these products for the LBC process. PacificWRO also helped to develop two types of workstations that allowed users more choice in their working environment, helped them utilize existing inventory and also mitigated directional glare issues with the massive amount of daylight in certain parts of the building. The workstations were also designed for ultimate future adaptability in mind - the two different types of workspaces could be interchangeable and required only a small kit of parts.

