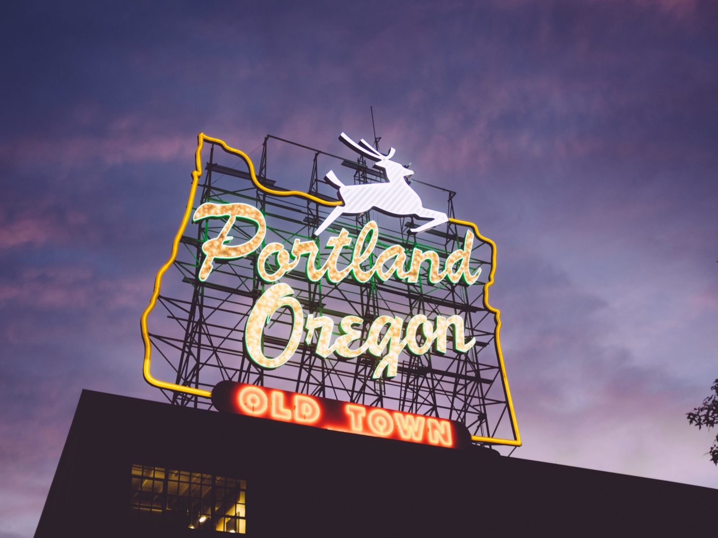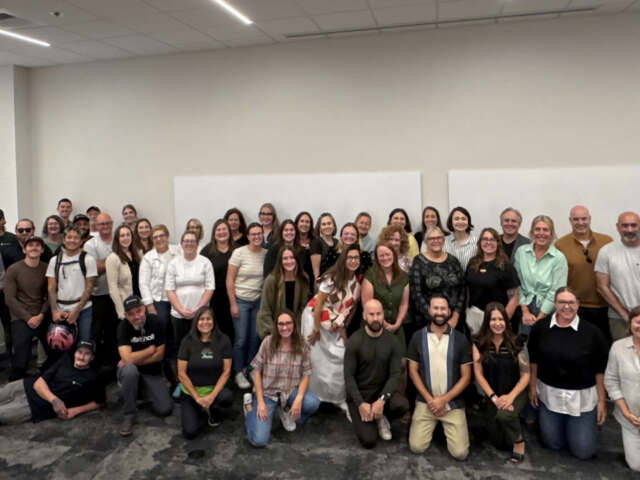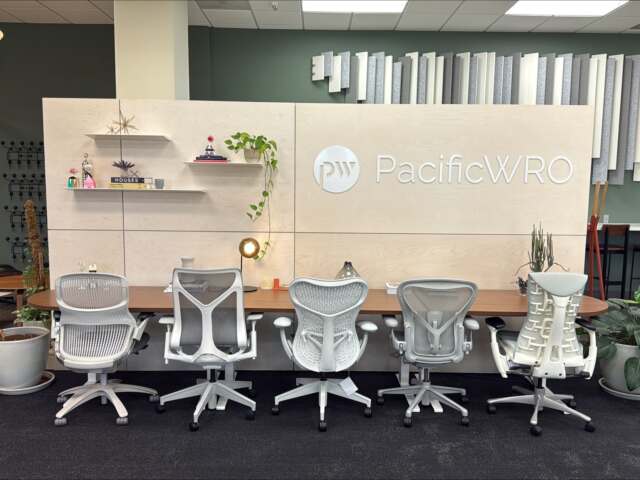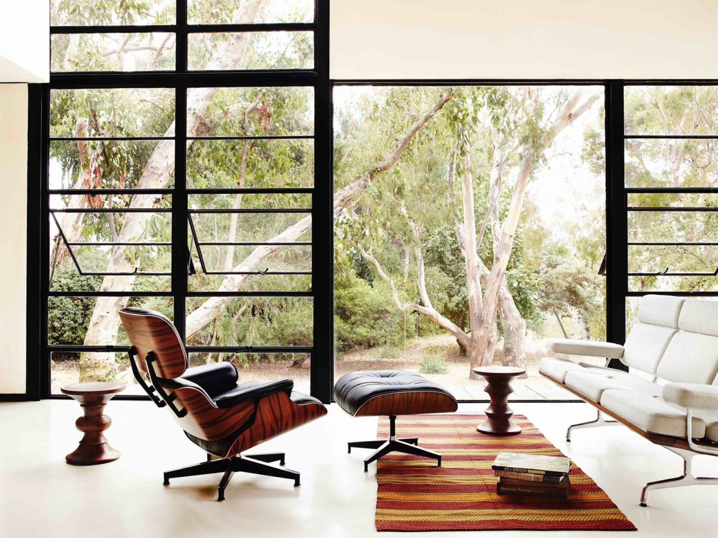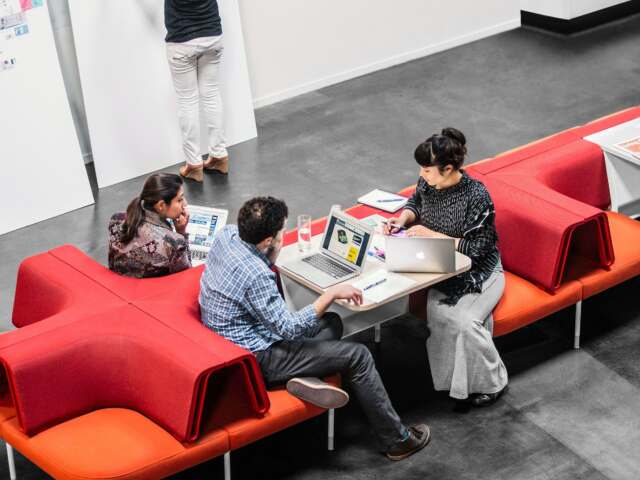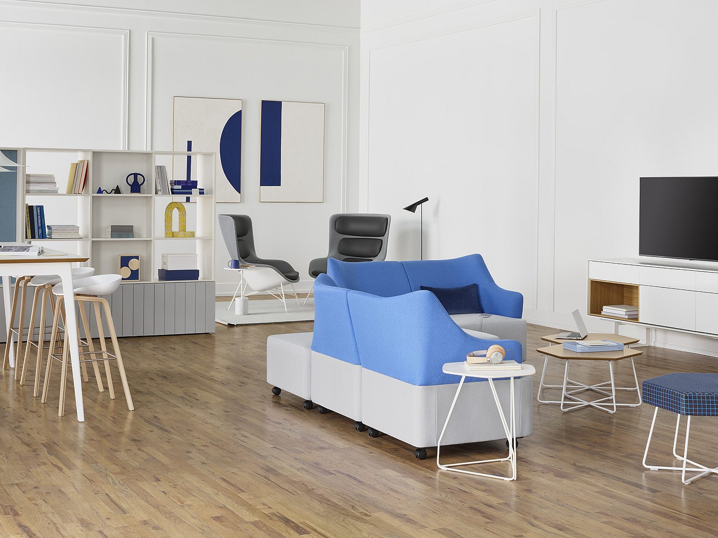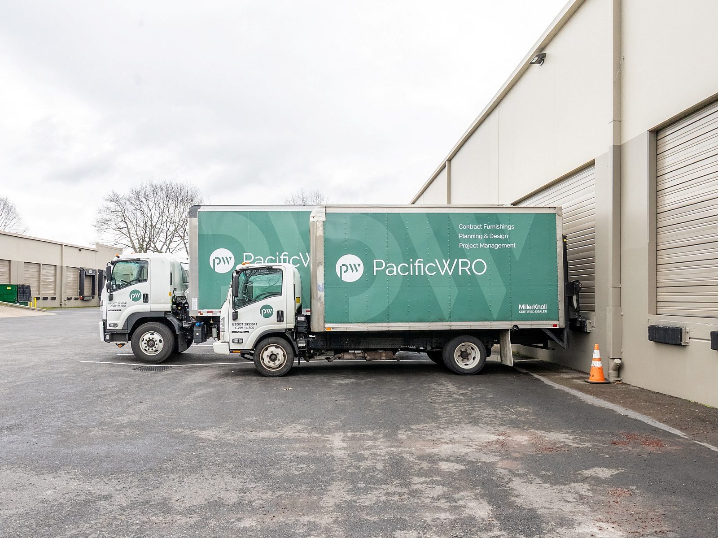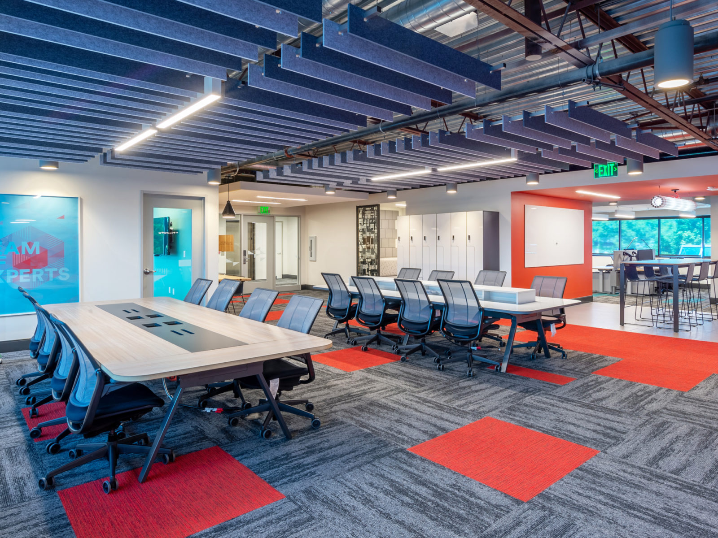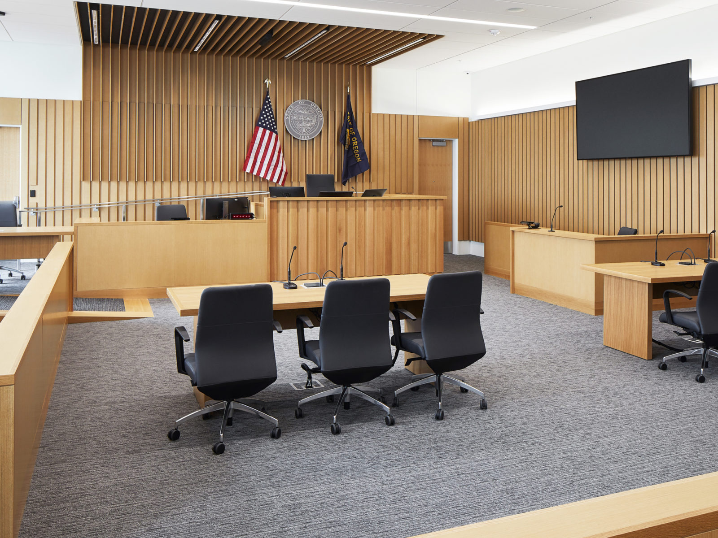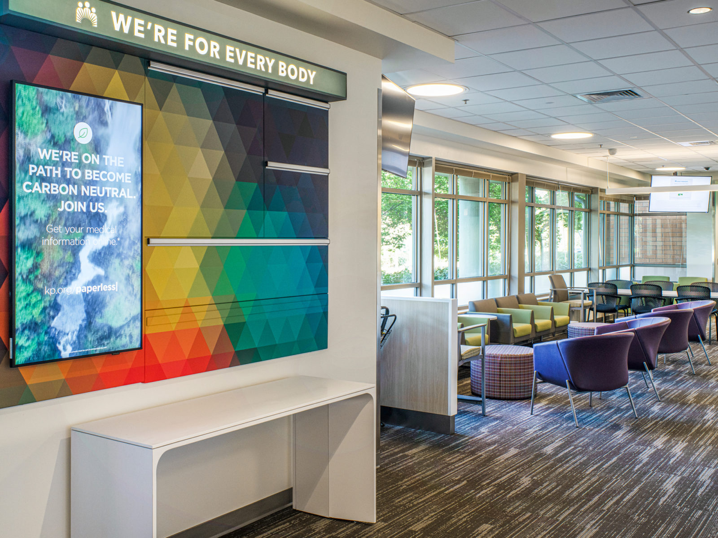Multnomah County Central Courthouse
Our highly collaborative planning and design process produced a beautifully furnished 17-story courthouse building in downtown Portland, Oregon.

Client: Multnomah County and Oregon Judicial Department
Location: Portland, Oregon
Size: 464,000 square feet. 17 stories
Date: 2020
Market: Government
Overview:
Our team at PacificWRO worked in collaboration with SRG Partnership for nearly 5 years to carefully design and furnishing this new 17-story courthouse building.
After hundreds of meetings, thousands of renderings, countless cups of coffee, and nearly 100 semi-truck loads of furniture, we are thrilled to celebrate the grand opening of Multnomah County Central Courthouse.
We are proud to report that this project was finished on time and on budget.
Lobby & Public Seating Areas:
The courthouse main lobby is a large open space with lots of natural light, custom art mural, and inviting seating options. The selected lobby furniture is both attractive and functional so visitors can comfortably adjust belts or slip on shoes without feeling rushed by the people exiting the security check-point behind them.
Every floor features an open public seating area with stunning views of the Willamette River, Waterfront Park, Portland’s iconic bridges, and Mt. Hood in the distance.

Judicial Chambers:
Our team at PacificWRO worked with each of the 40+ judges to plan and furnish their individual judicial chambers.

Courtrooms:
This 17-story building is home to 44 new courtrooms. Each courtroom features clean lines and is designed for today’s functional needs. Attorneys can charge laptops and phones in outlets embedded in custom counsel tables and jury seating allows jurors to easily view wall-mounted screens and other evidence presented during trials.

Jury Check-In, Jury Assembly, and Jury Deliberation Areas:
Serving on a jury often requires many hours of sitting and waiting. Comfortable furniture is a MUST. Our team took this into consideration while planning and furnishing the jury check-in area, the jury assembly room, and the jury deliberation rooms.
Most prominent is the jury assembly room where potential jurors wait to be assigned to a case. This room contains soft seating overlooking the river, a business center with powered tables, and custom chairs with additional padding for prolonged use.

Attorney / Client Meeting Areas:
The old courthouse lacked private spaces for attorneys to discuss their cases with their clients. This meant they often spoke in the hallways where passersby could overhear. The design for this new courthouse included several private rooms and reservable meeting spaces for attorneys and clients to talk.

Administrative Work Space:
Outside the courtrooms, nearly 500 workstations and private offices are filled with county and state employees. These administrative work spaces feature height adjustable desks, ergonomic seating, adjustable monitor arms, individual storage, and attractive finishes.

Project Partners:
Architect: SRG Partnership
General Contractor: Hoffman Construction Company
Installation: Accurate Corporate Services (ACS)
Photography: Sally Painter

