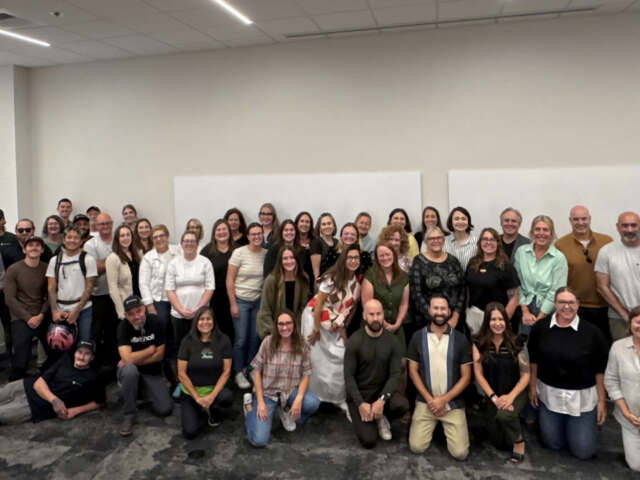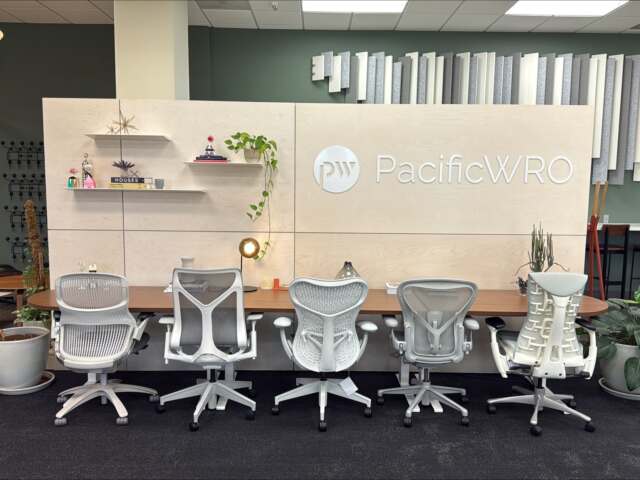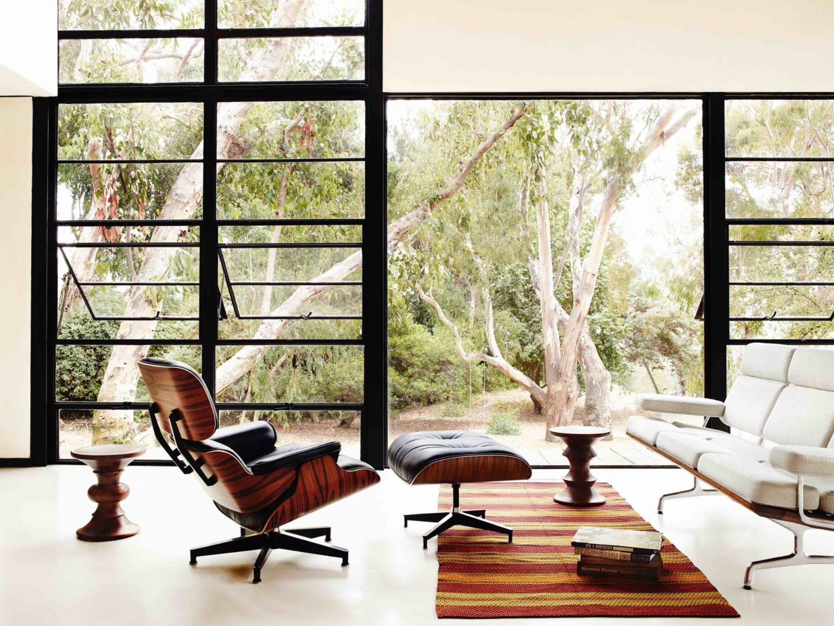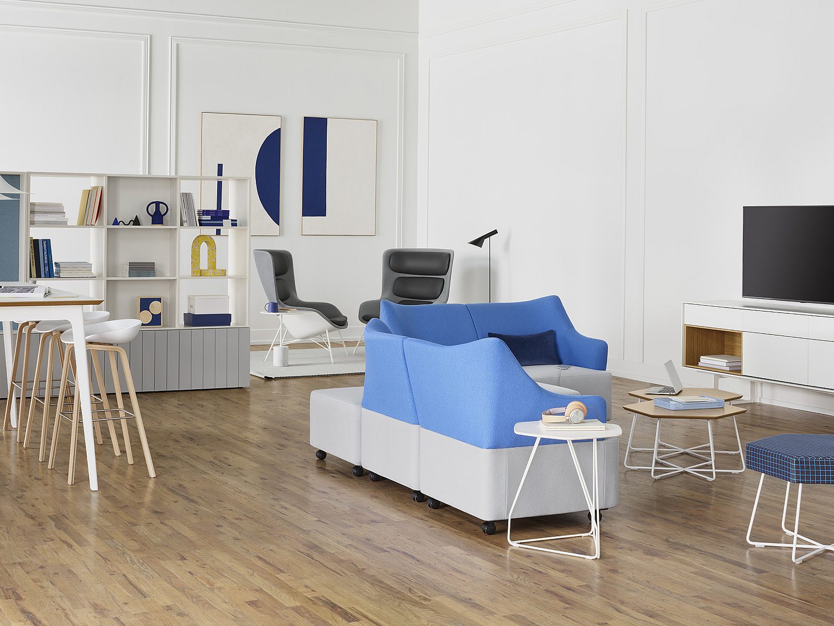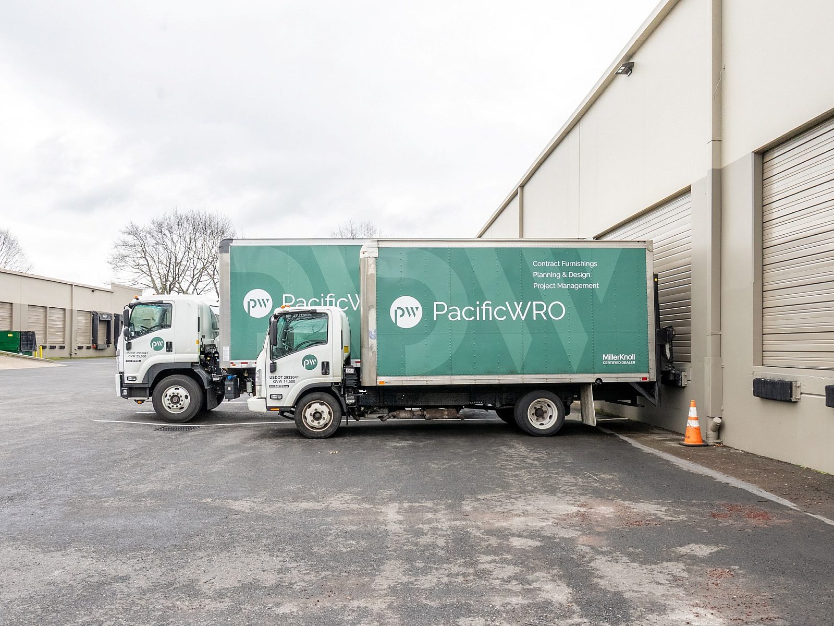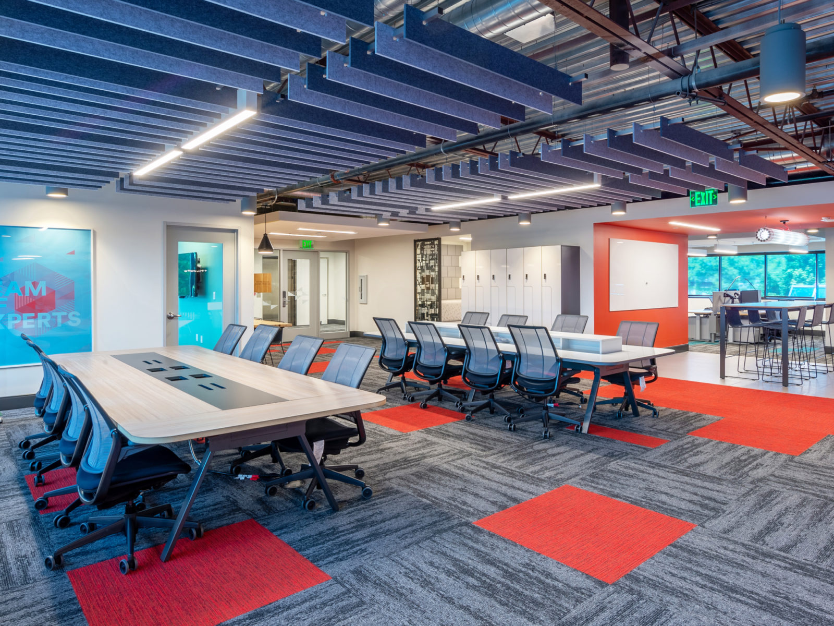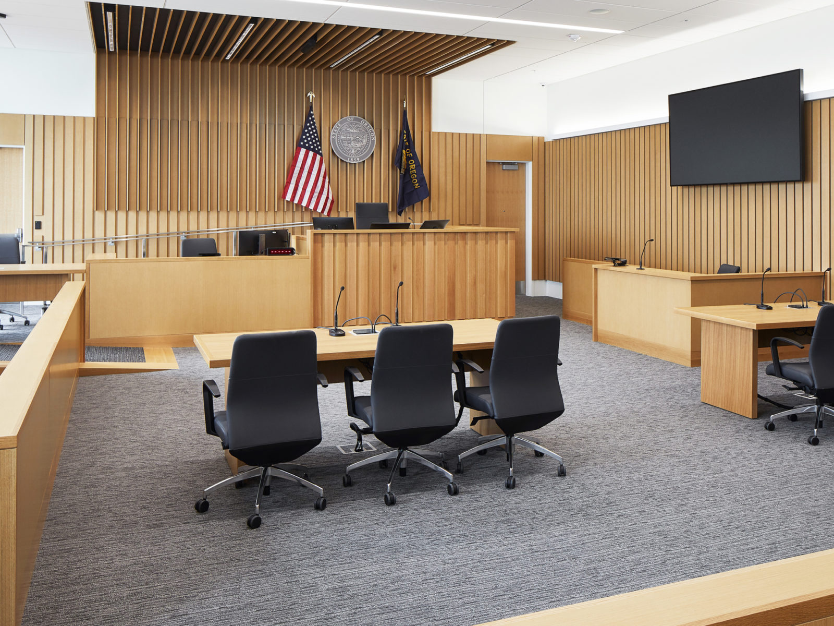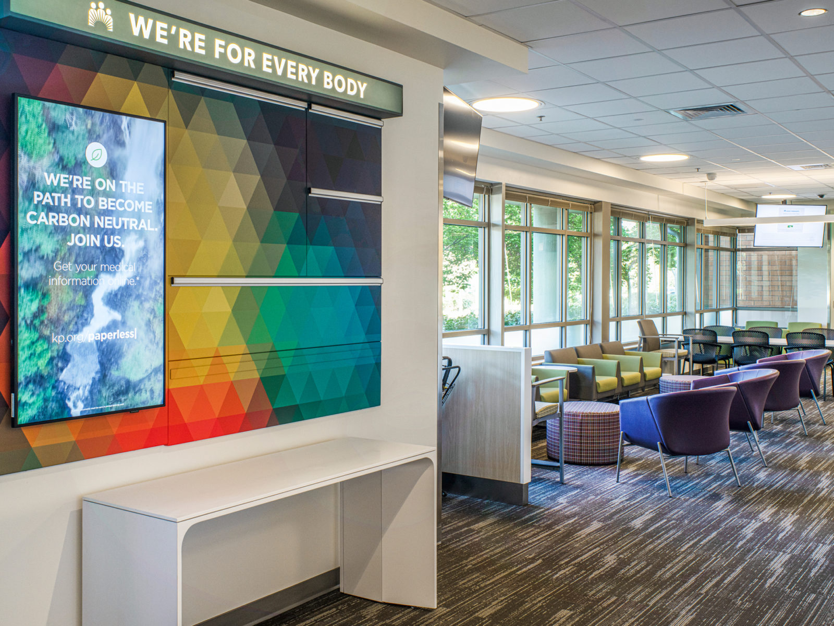Providence Warrenton Primary Care Clinic
Designing for Wellness: Thoughtfully Curated Furniture Solutions at Providence Warrenton Clinic

Client: Providence Health & Services
Location: Warrenton, Oregon
Size: 7,565 SF
Date of Installation: 2025
Market: Healthcare
Creating a Calming, Functional Environment for Community Healthcare
The Providence Warrenton Clinic serves as a vital hub for healthcare on the northern Oregon coast, offering a full spectrum of medical services with a focus on patient well-being and staff efficiency. As part of a clinic renovation and expansion initiative, our team was engaged to furnish key interior spaces that support both clinical excellence and a welcoming patient experience.
Scope of Work
Our scope included space planning and furniture solutions for:
- Exam rooms
- Reception and check-in areas
- Staff workstations and collaborative zones
- Waiting rooms and public areas
Each space was designed in close collaboration with the Providence team to align with their operational needs, infection control standards, and regional design aesthetic.
Project Partners:
Architect Design Firm: PKA Architects
General Contractor: Lease Crutcher Lewis
Photography: Pete Eckert



