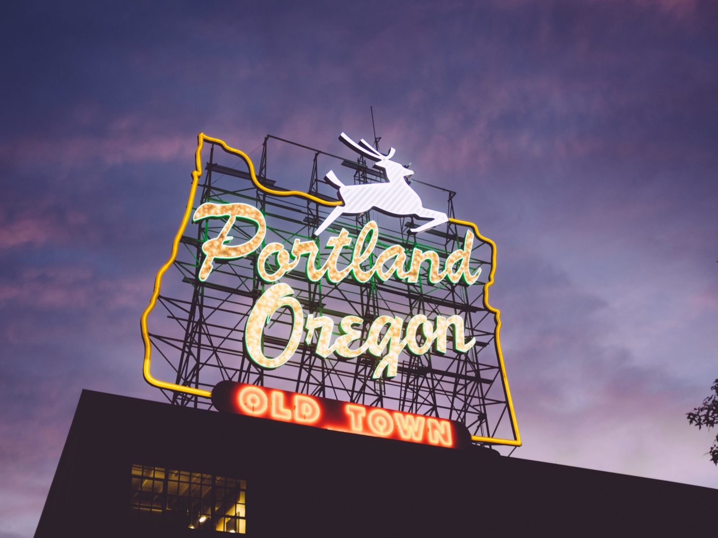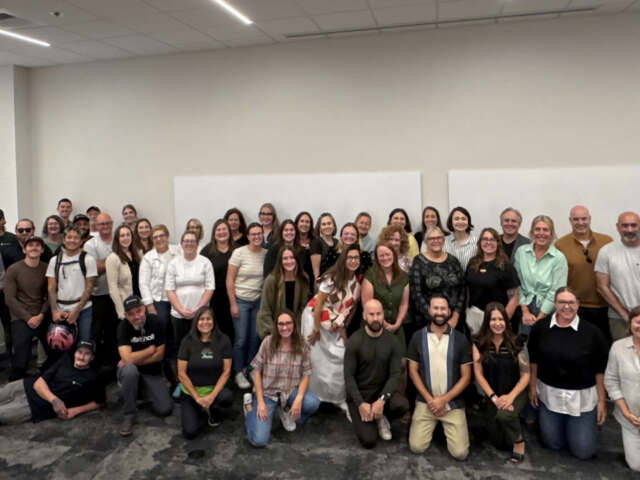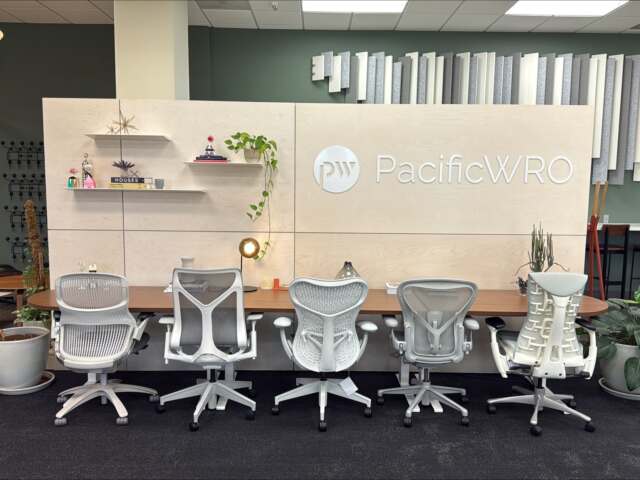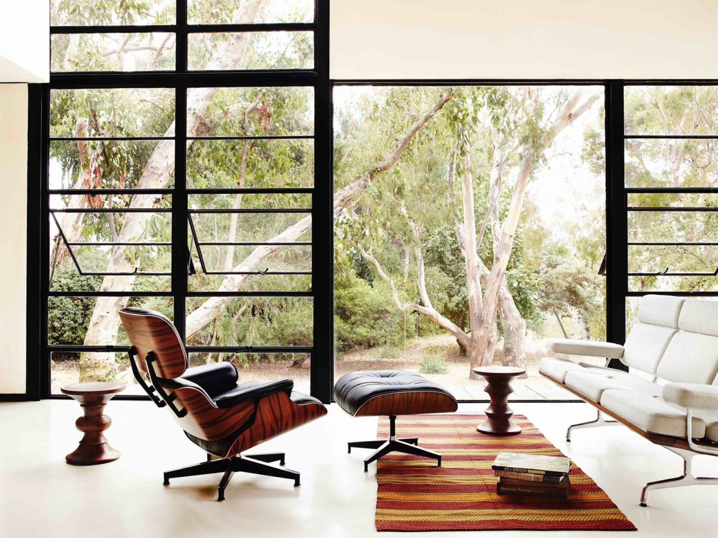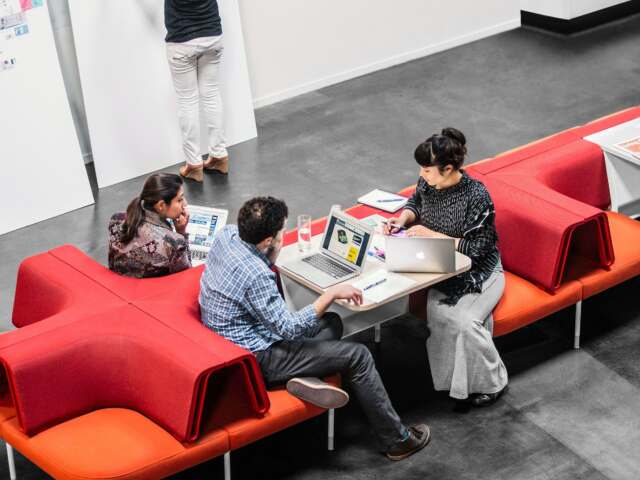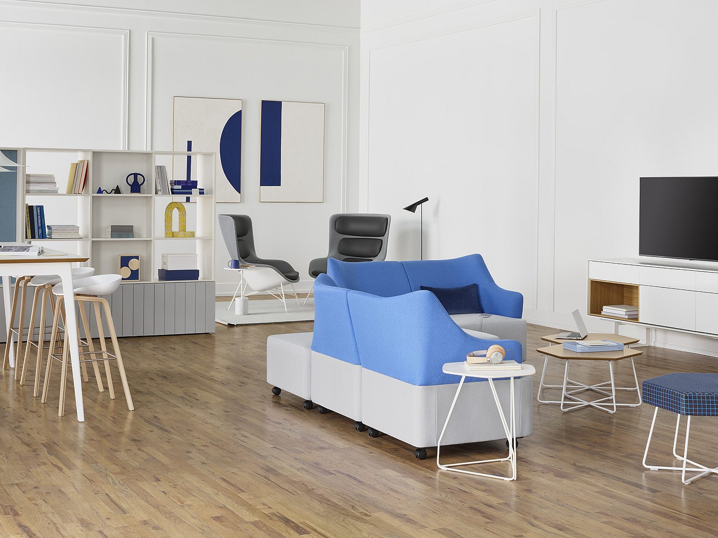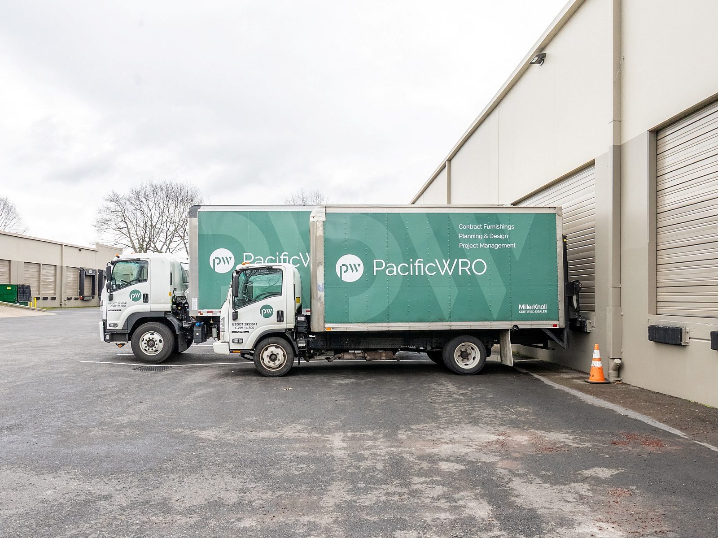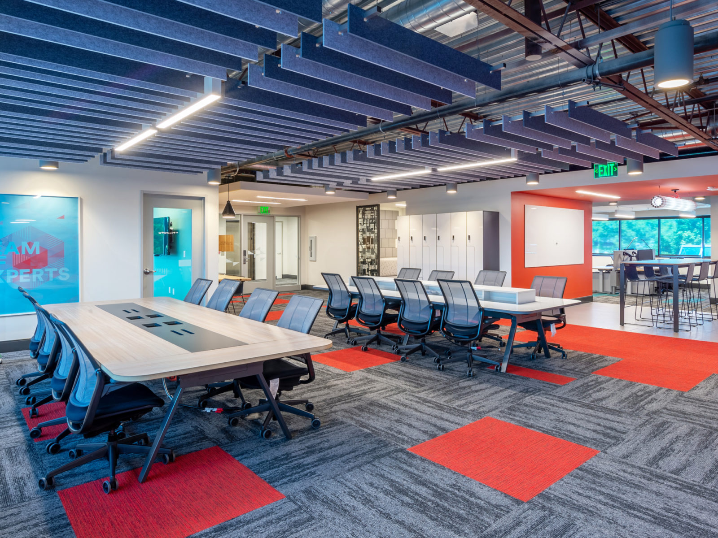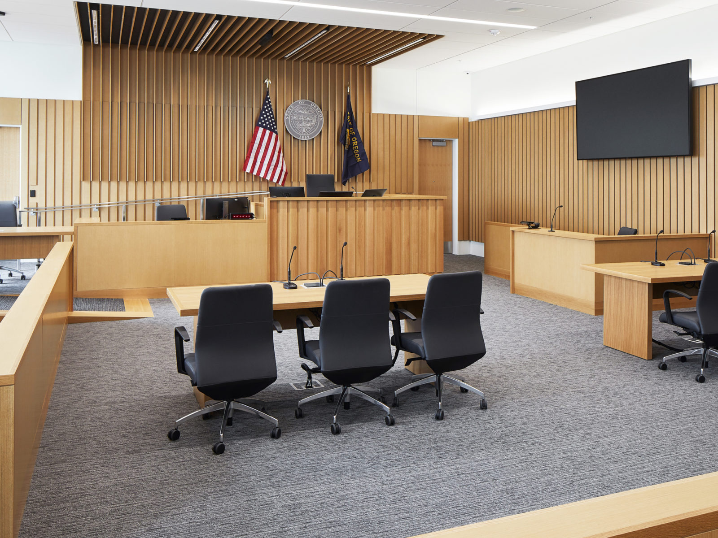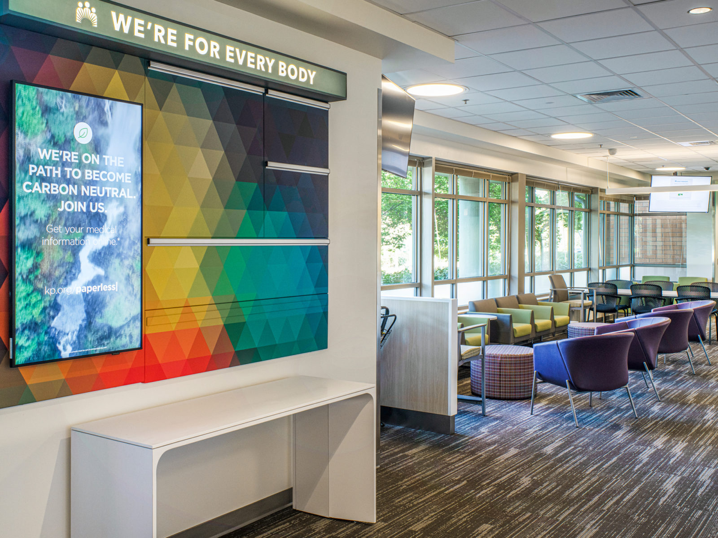Transforming Bora Studio: A Model of Creative Workspace Design
Discover how PacificWRO redefined Bora Studio, blending flexibility and innovation in a dynamic 41,000 sq ft space.

Client: Bora Architects & Interiors
Location: Portland, Oregon
Size: 41,000 square feet
Date Completed: 2023
Market: Corporate
Overview: PacificWRO partnered with Bora Architects & Interiors to transform a 41,000-square-foot industrial warehouse into an innovative and adaptable workspace. Known as the New Bora Studio at Volta, this project in Portland's Electric Blocks embraces a "livable maker space" ethos, merging historical industrial elements with modern design principles.
Highlights:
- Flexible Design: The workspace features no assigned seating, supporting a hoteling work model that adapts to the evolving needs of 65 employees.
- Custom Solutions: Tailored furnishings like Watson linoleum tops and mobile Davis conference tables align with the studio's industrial aesthetic.
- Sustainability and Innovation: Achieving LEED Platinum, the project integrates energy-efficient solutions, such as off-site photovoltaic paneling and daylighting strategies.
Outcomes: The new studio has been lauded for its creative and collaborative environment, enhancing productivity and employee satisfaction. It stands as a testament to PacificWRO’s expertise in crafting spaces that foster creativity and adaptability, reflecting the firm’s deep understanding of purpose-driven interior design.





