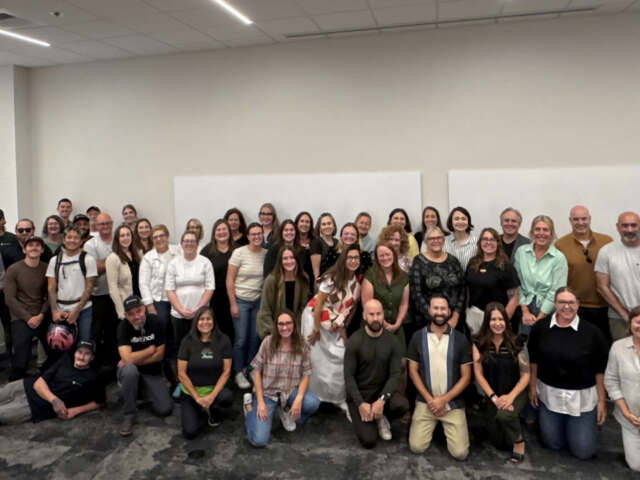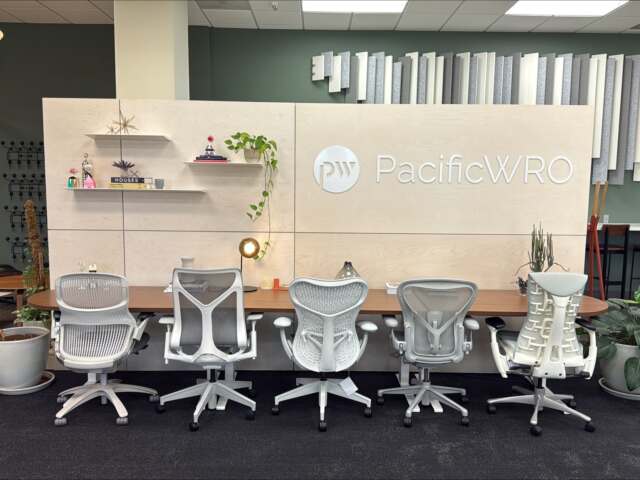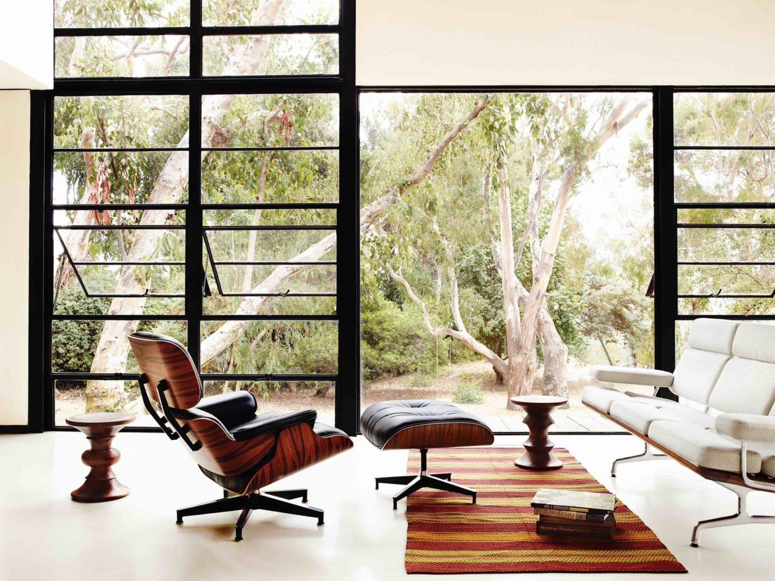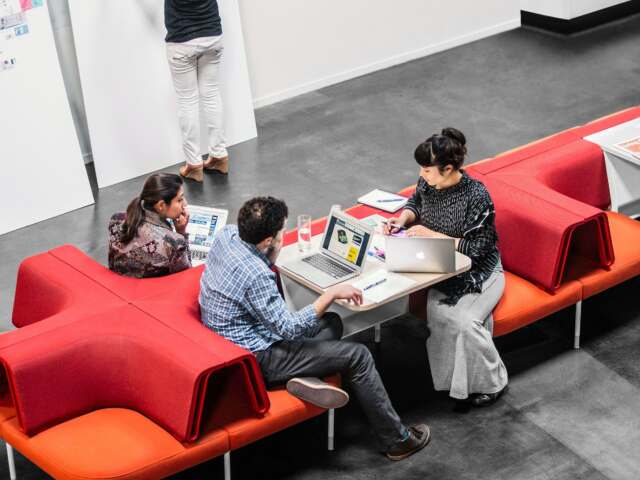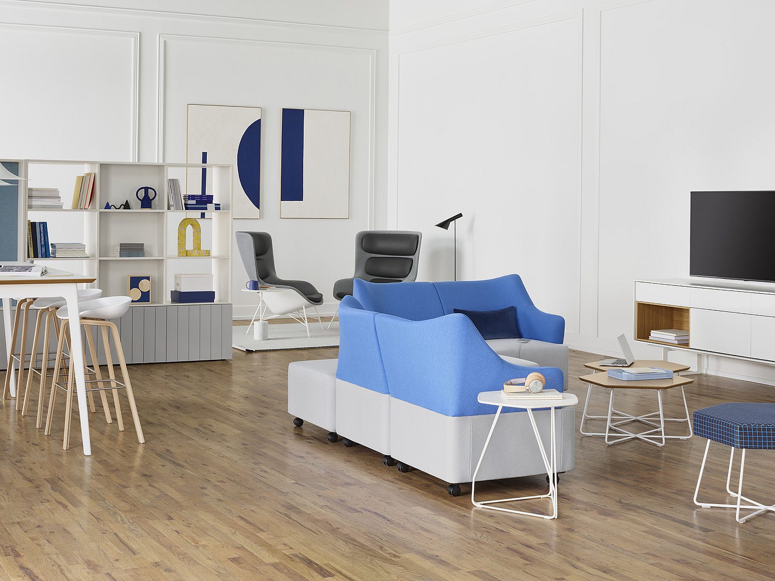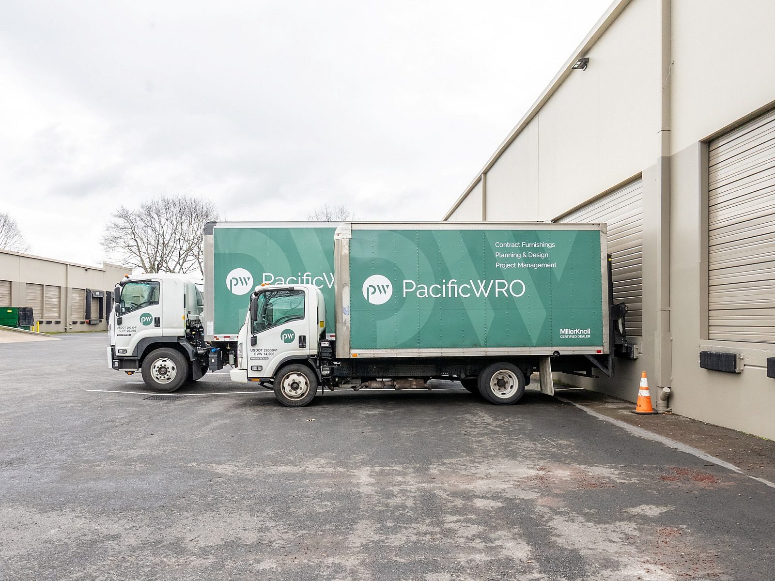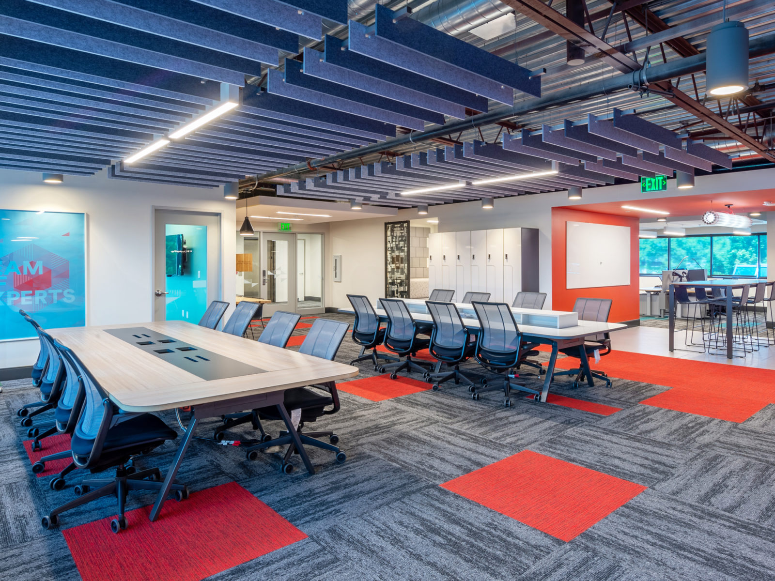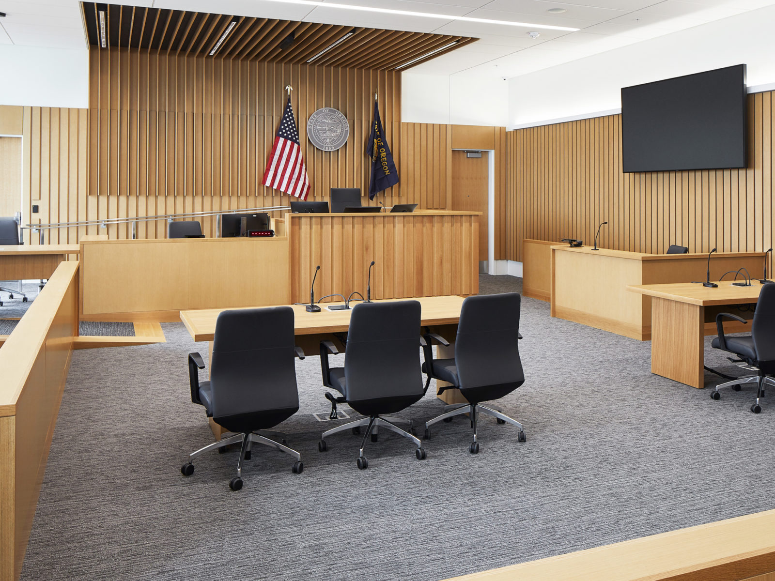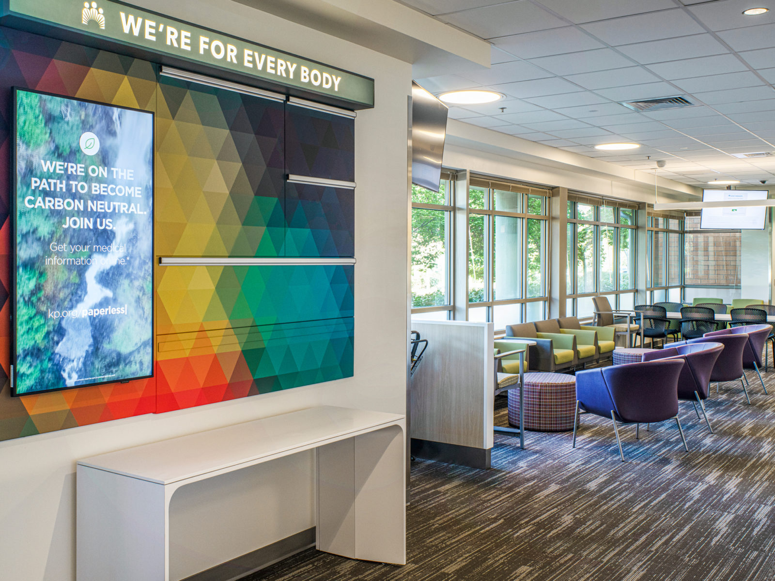- Services
- Space Planning and Design

Space Planning and Design
Our finish line is not simply furnishing an office, it’s helping our clients plan every last detail so they end up with a space they love.
We obsess over the small details because the truth is – they’re not so small.
In our industry, attention to detail is what makes a project. And our unwavering attention to detail is how we are able to offer a world-class furniture buying experience for our clients.
Proven Process
Our team of highly skilled licensed designers thrive on collaboration. That's why our space planning and design process begins with getting to know you, your needs, and your budget.
It’s during this process that we help you think outside the box and discover the distinct traits of your company and how to align those qualities with your office environment.
Pairing our experienced team with MillerKnoll's extensive research, we’ll provide you with compelling design solutions, floor plans, fabric selections, 3D drawings, ADA code compliance, installation drawings, and more.
We're here to help!
Contact us if you have any questions about our services or would like to visit one of our locations!




