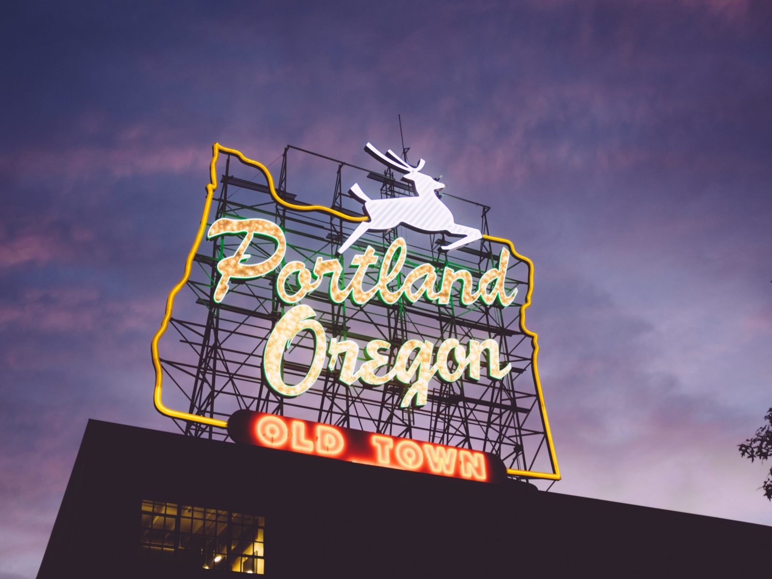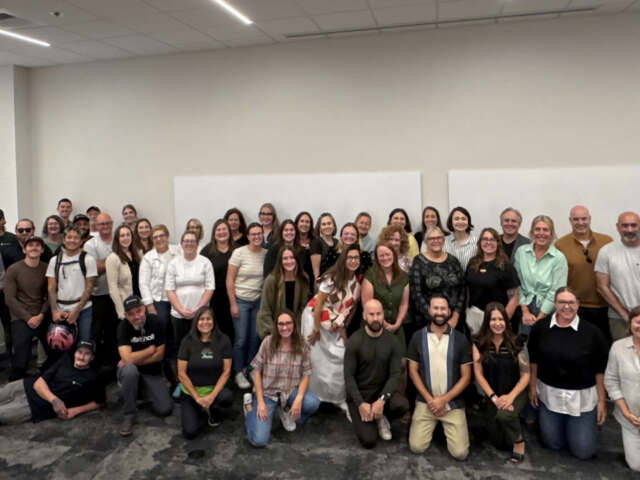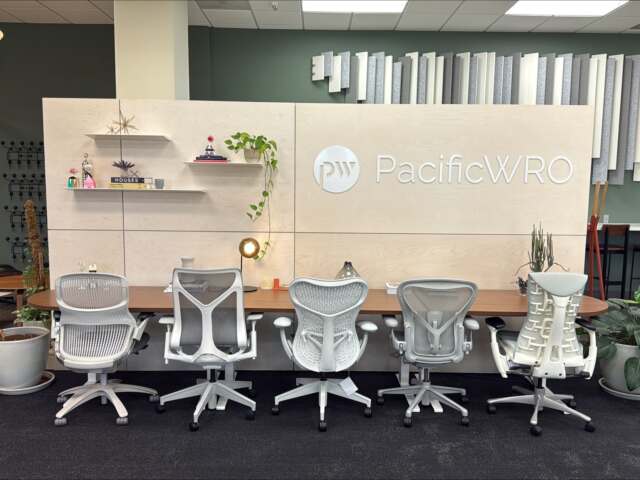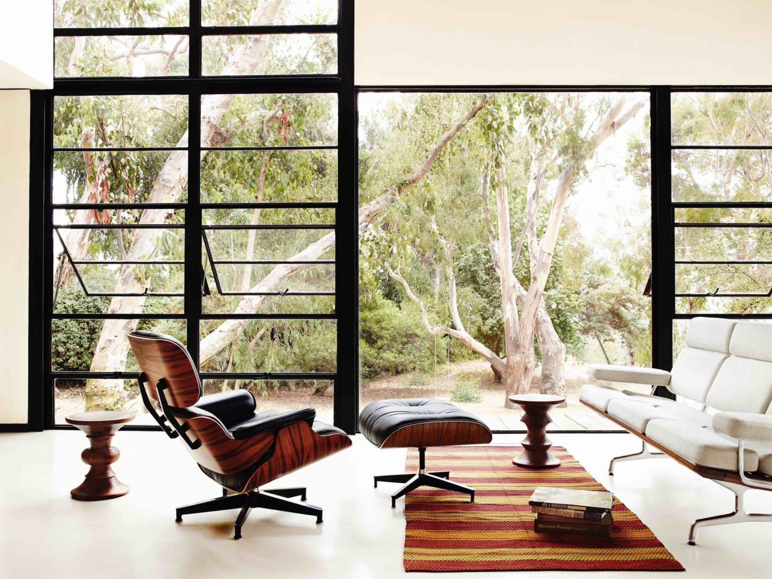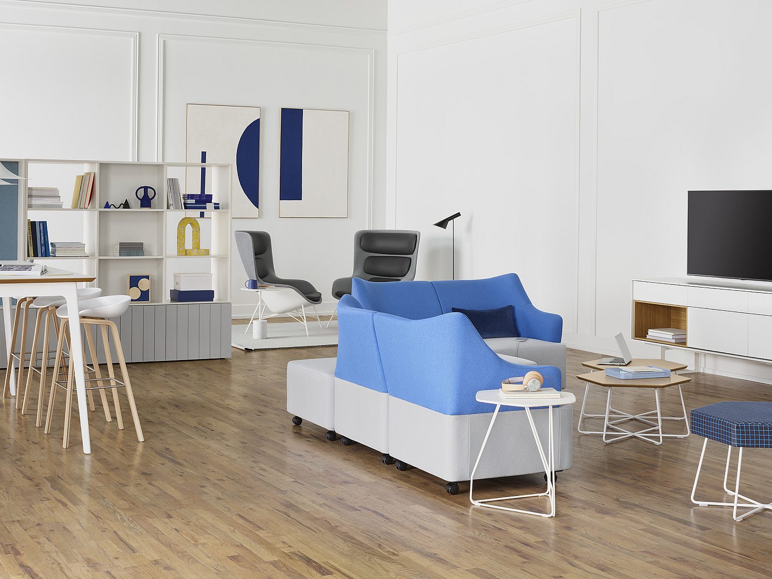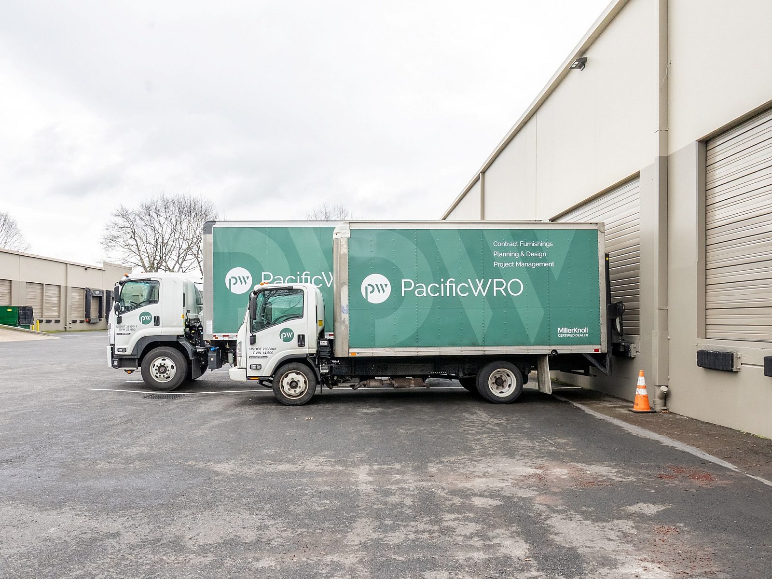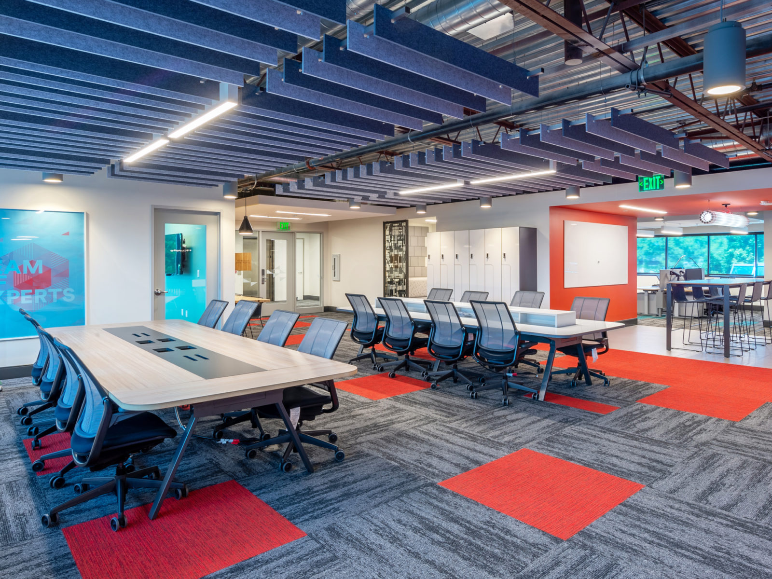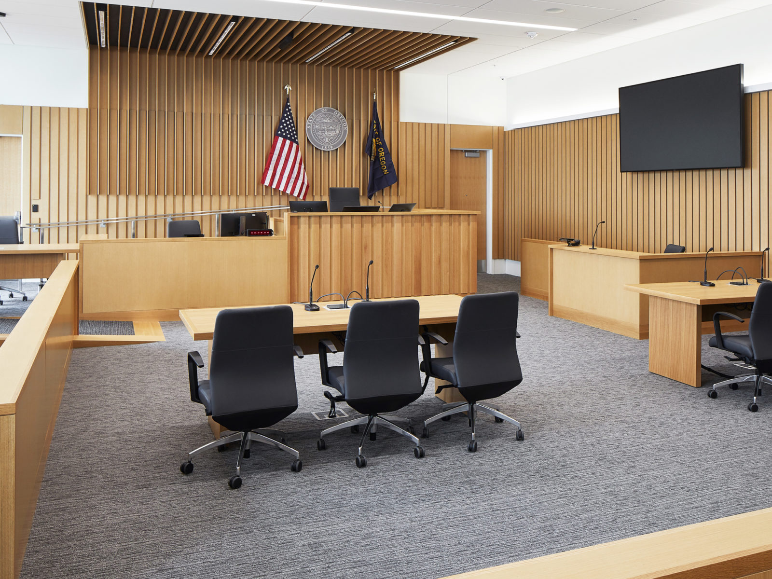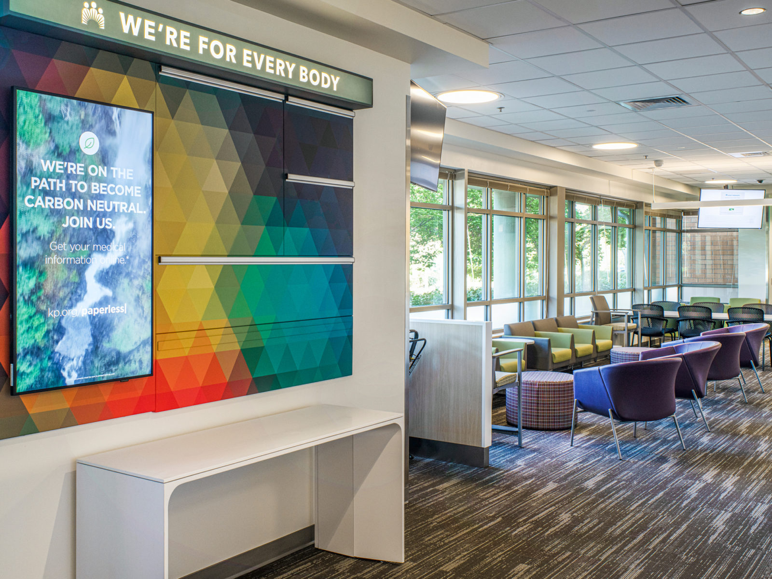Vanport Building
Three of Portland's higher education institutions come together under one roof while we help develop an innovative use of shared space.
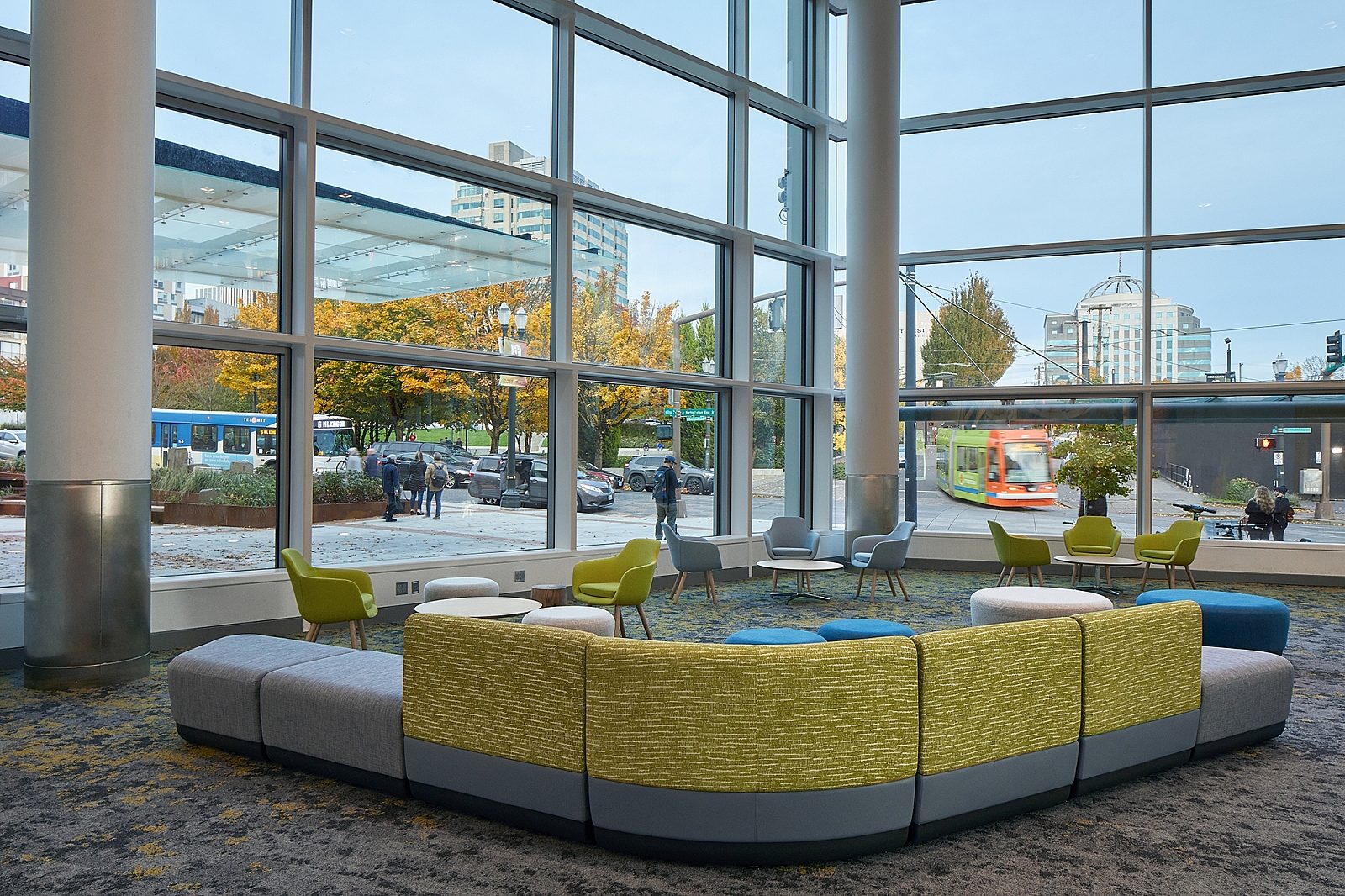
Clients: Portland State University (PSU), Oregon Health & Science University (OHSU), Portland Community College (PCC)
Location: Portland, Oregon
Size: 175,000 square feet
Date: 2021
Market: Education

Head of the Class:
The newly constructed Vanport Building earned an A+ for unprecedented collaboration between three higher education institutions.
Portland State University (PSU), Oregon Health & Science University (OHSU), Portland Community College (PCC), and the City of Portland all own, occupy, and share space in the 7-story, 175,000 square foot facility located in Downtown Portland.
From this building’s inception, our team at PacificWRO helped facilitate a collective planning effort between each of the three universities.

Group Study Sessions:
No, we didn’t pull an all-nighter like our old college days. But we did consume endless amounts of coffee while we invited staff and representatives from each school to participate in the design process, sharing their ideas and preferences for the ideal work environment and education settings.
That feedback was incorporated into everything we worked on: from floorplans, to conference room features, classroom settings, common-use areas, and more.
The end result is an innovative use of shared space, serving thousands of students, faculty, and staff from three different universities – all under one roof.

Project Scope:
30 public seating lounges and waiting rooms
350 classroom seats in 13 different lecture halls
19 conference rooms
200 private offices
200 workstations
12 study rooms
Plus, department-specific spaces like counseling rooms, viewing rooms, storage rooms, mother’s rooms, and outdoor patios

Project Partners:
Architect & Design Firm: SRG Partnership
General Contractor: Andersen Construction
Photography: Sally Painter Photography


