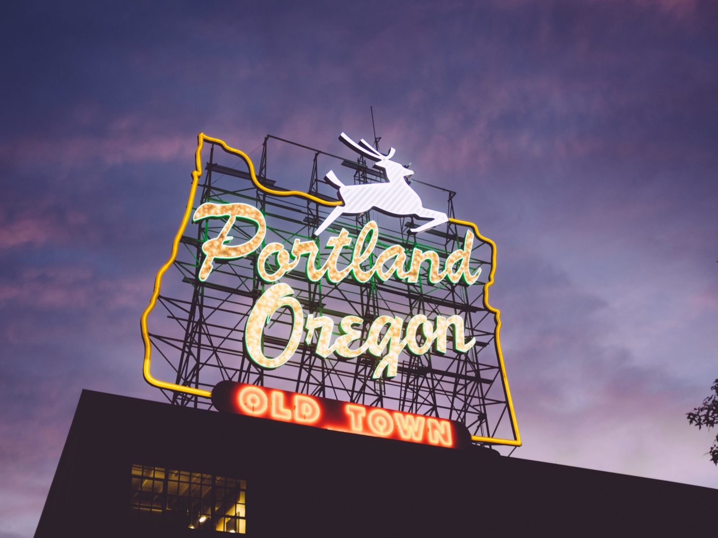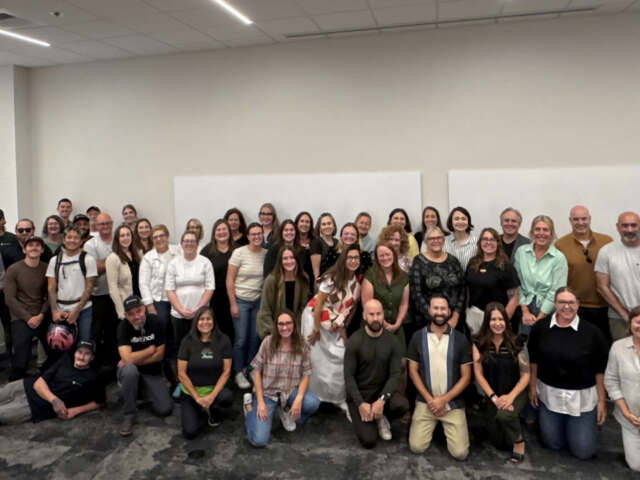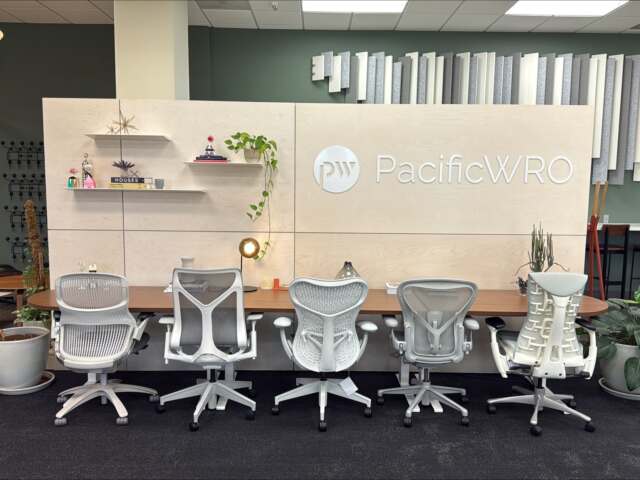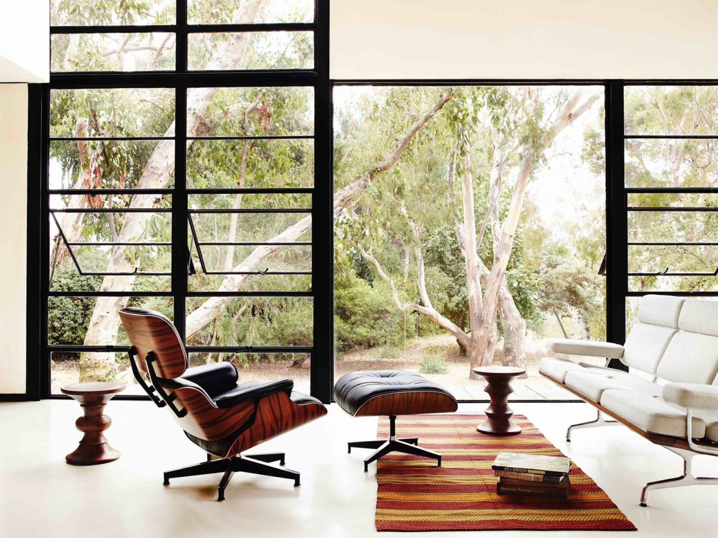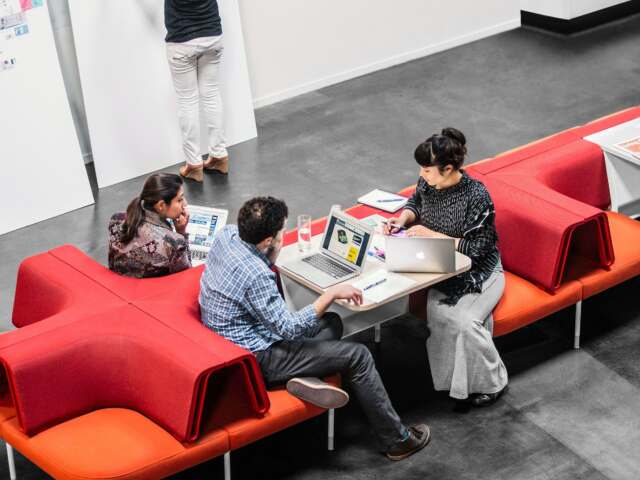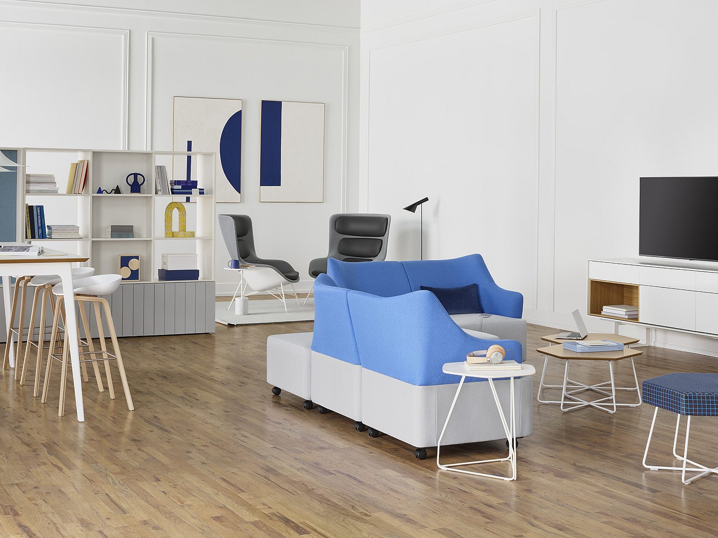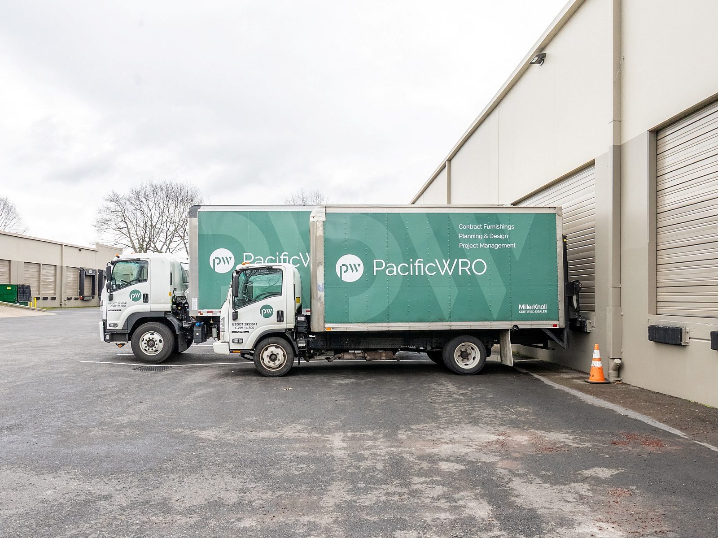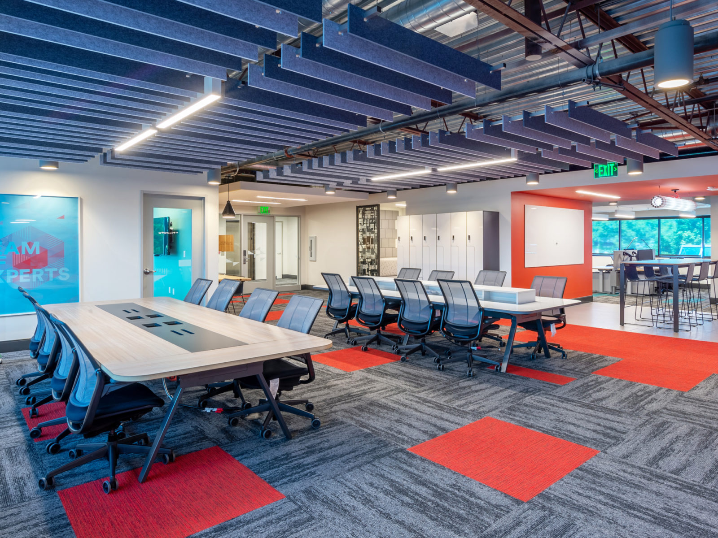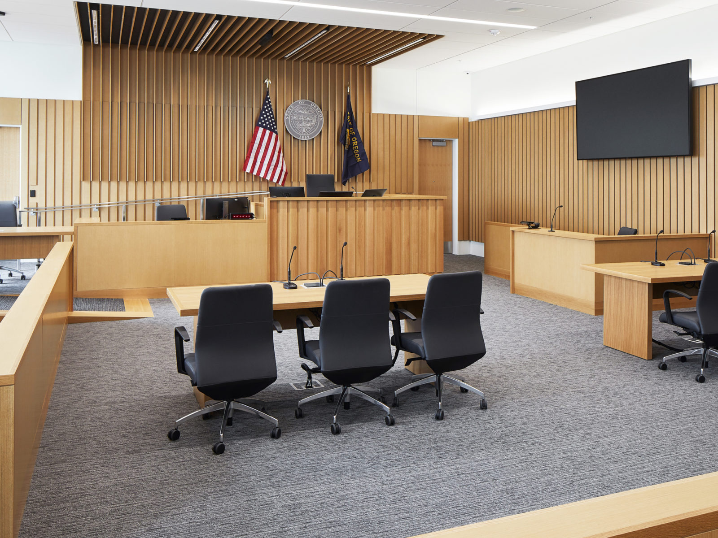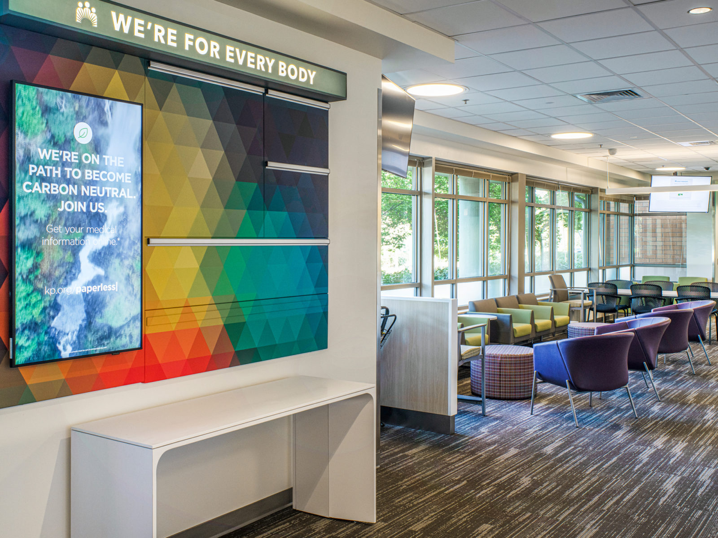Kaiser Permanente
Bright, fun, accent colors create a welcoming environment for patients, while an emphasis on ergonomics create a healthy work environment for employees.

Client: Kaiser Permanente, Chase Gardens Medical Offices
Location: Eugene, Oregon
Size: 16,000 square feet
Date of Installation: 2020
Market: Healthcare
Overview:
Kaiser Permanente's new, state-of-the-art medical offices – Chase Gardens Medical Offices – provide members in Lane County greater access to primary care including family medicine, internal medicine, and behavioral health support.
Our Healthcare Team at PacificWRO was thrilled to work in collaboration with designers from JRJ Architects and Kaiser Permanente to create new medical offices that are aesthetically inviting and medically innovative.
Solution:
While supplying all the furnishings and workstations, our team had two primary goals: 1. Create a welcoming environment that stays on-brand with Kaiser’s distinguished look and feel; 2. Provide durable ergonomic settings for staff and all end users.
The results were stunning.
The Check-In and Waiting Area in the front of the facility looks bright and welcoming, with accent colors that pop off the upholstery. In the back section of the building, the highly user-friendly workstations feature height adjustable desks, personal storage for each user, and built-in logic power.
Scope:
3 Public Seating Areas (Main Entrance, Pharmacy, Imaging)
2 Reception Check-In Stations
13 Exam Rooms for Primary Care
3 Exam Rooms for Imaging
34 Open Workstations
8 Touchdown stations
12 Private Offices
2 Conference Rooms
1 Staff Lounge
1 Wellness Room
Project Partners:
Architect Design Firm: JRJ Architects
General Contractor: Schommer & Sons
Photography: Pete Eckert

