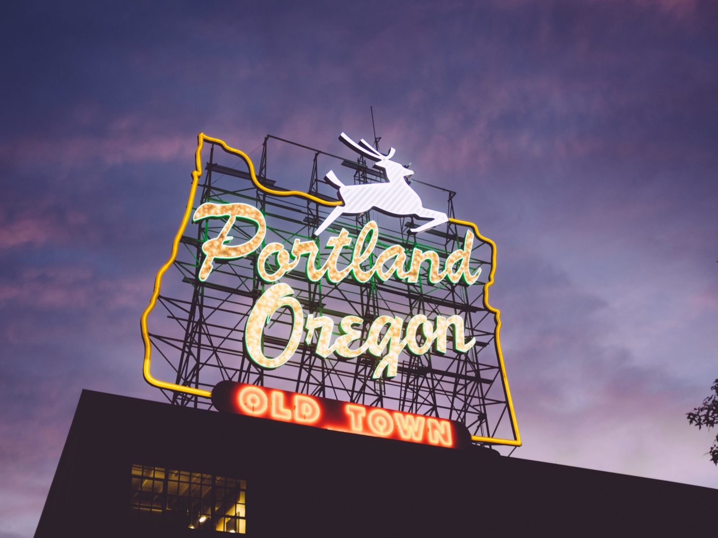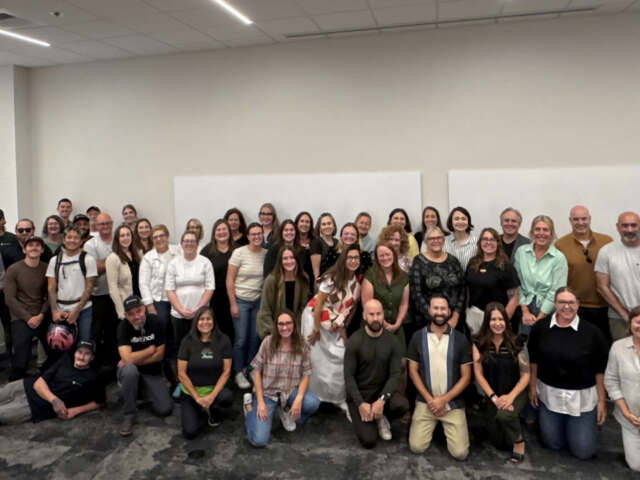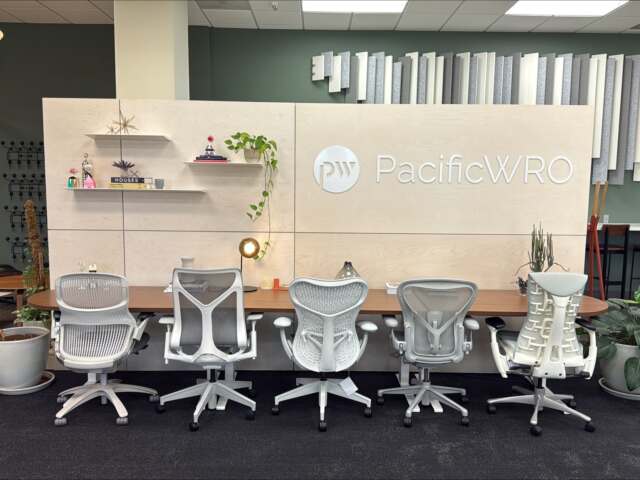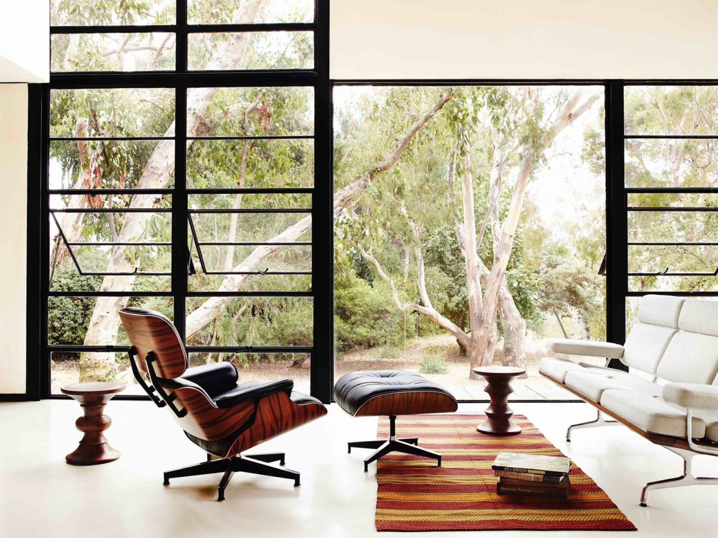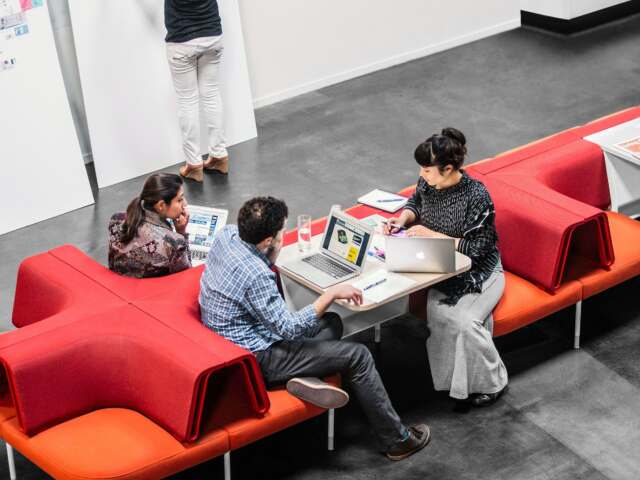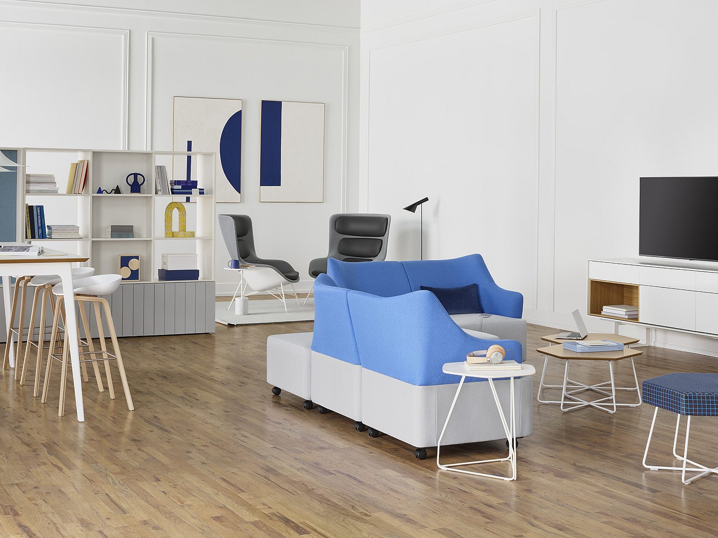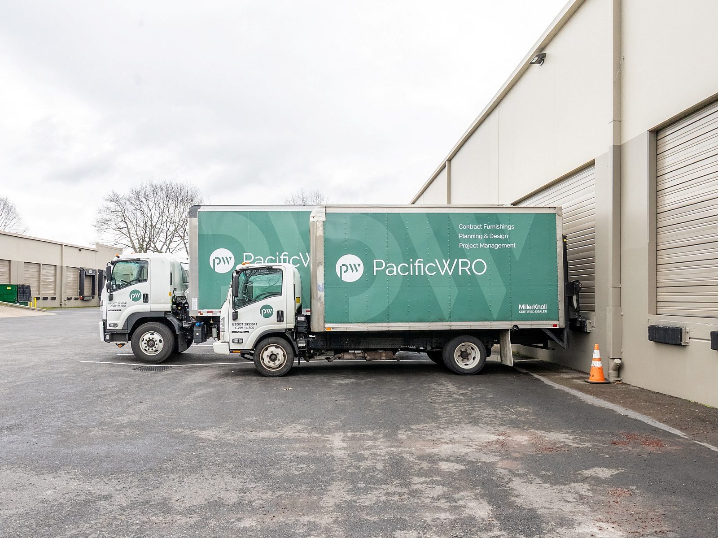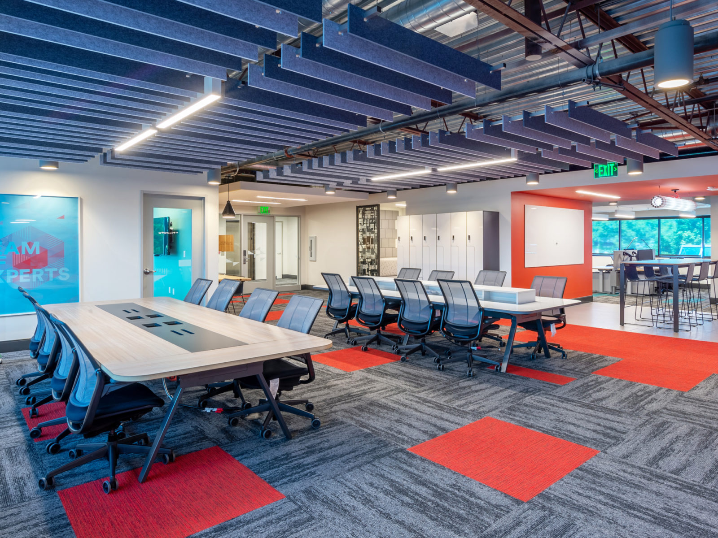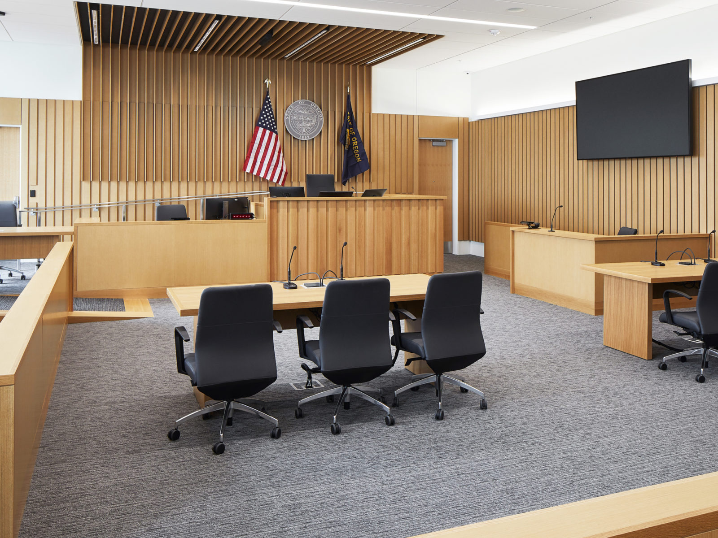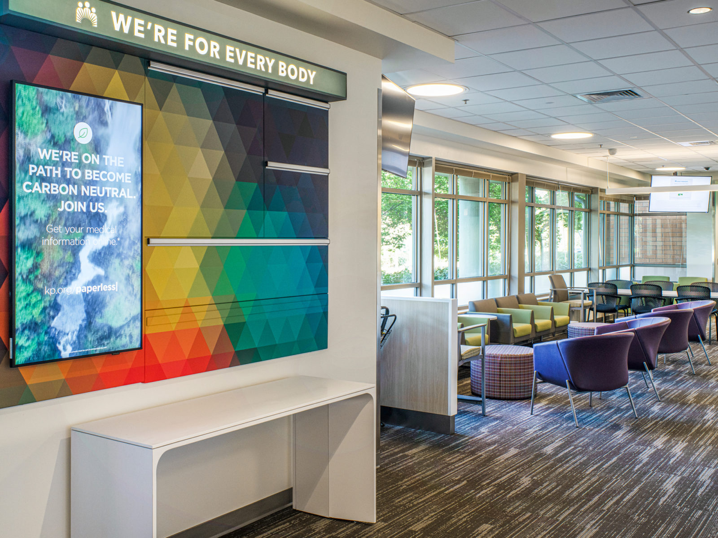Meyer Memorial Trust
The new headquarters for one of Oregon’s largest private funders is designed to support nonprofit organizations throughout the Pacific Northwest.

Client: Meyer Memorial Trust
Location: Portland Oregon
Size: 20,000 square feet
Date: 2020
Market: Corporate
Overview:
Meyer Memorial Trust was created by the late Fred G. Meyer, founder of a chain of retail stores bearing his name throughout the Pacific Northwest. Over the years, the trust has awarded roughly $840 million in grants to more than 3,380 organizations in Oregon and Southwest Washington.
The construction project for Meyer's home has office space for more than 40 employees and features a library, educational garden and large multipurpose meeting space for community partners.

Goal:
The entire project team from PacificWRO – in collaboration with Meyer, project^, and LEVER Architecture – adopted an intentional approach to deeply reflect the organization's equity and inclusion values in the design and furnishing of the new building.
Typically, architecture in philanthropy is hierarchical, with the best spaces reserved for executives. But as a justice foundation that places a premium on equity, it was important to give every employee access to windows and natural light and to make the most desirable office space accessible to everyone." -Michelle DePass, president and CEO of Meyer Memorial Trust

Scope:
Lobby and Ancillary Seating Areas
Reception Desk & Workstation
Community Meeting Room
2 Large Conference Rooms
4 Small Conference Rooms
7 Private Offices
44 Open Office Workstations
4 Focus Study Rooms
Breakroom & Kitchen
Wellness Room
Library
Lockers and Utility Room

Project Partners:
Architect: LEVER Architecture
Design Firm: project^
General Contractor: O'Neill/Walsh Community Builders
Photography: Jenny Mano Price

