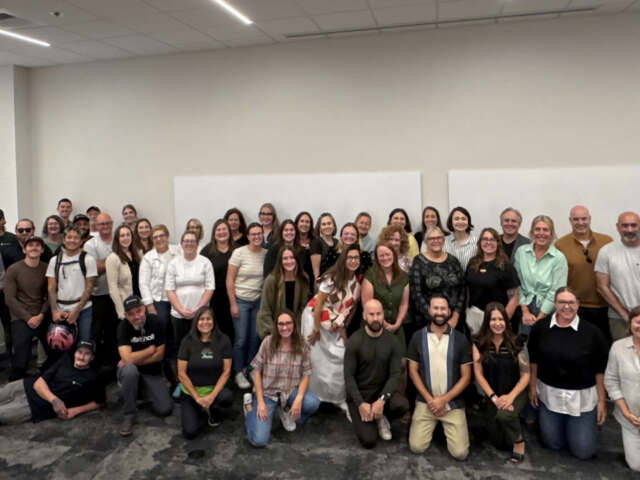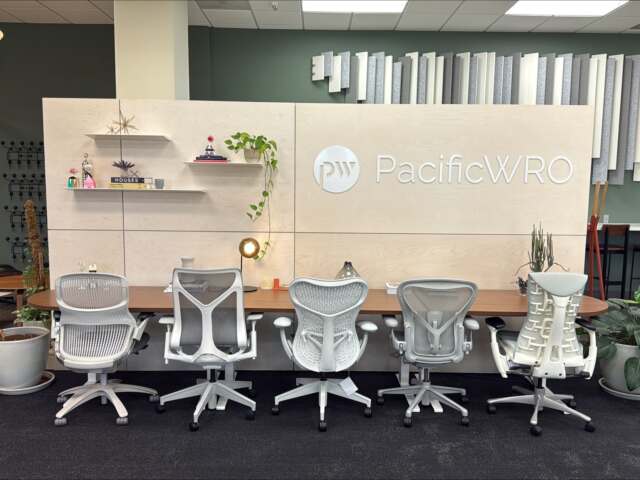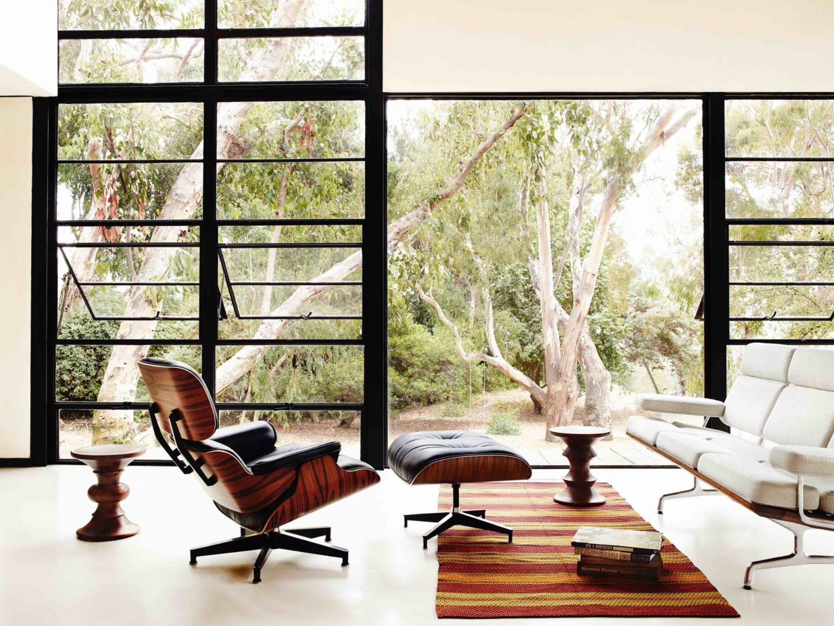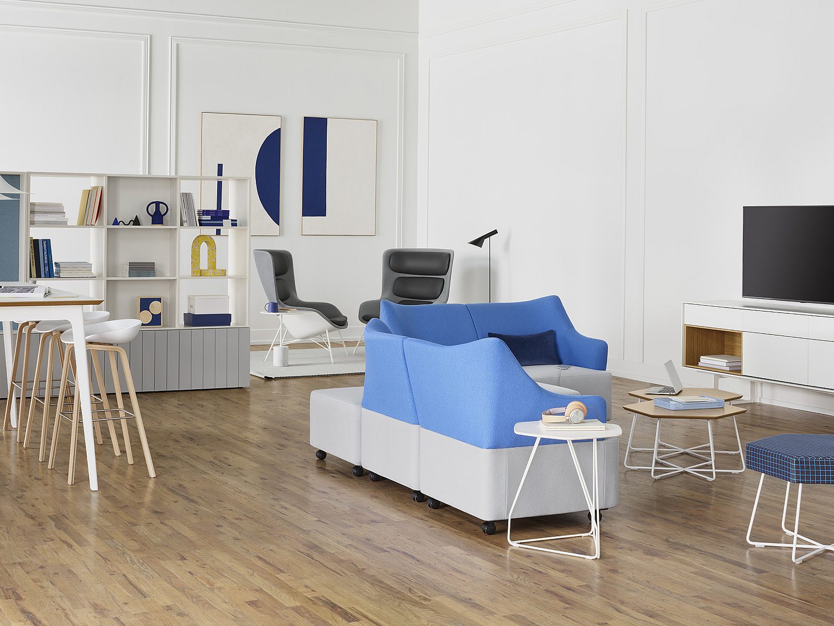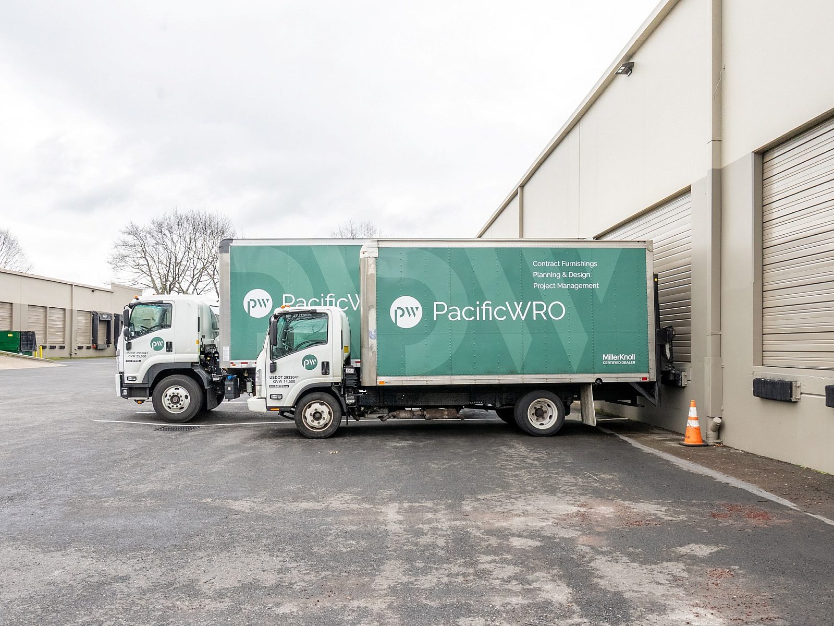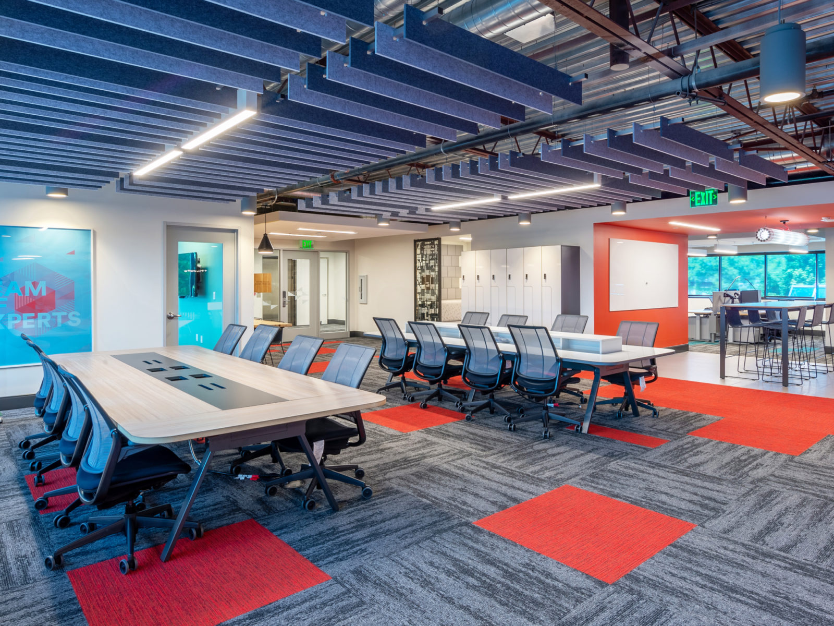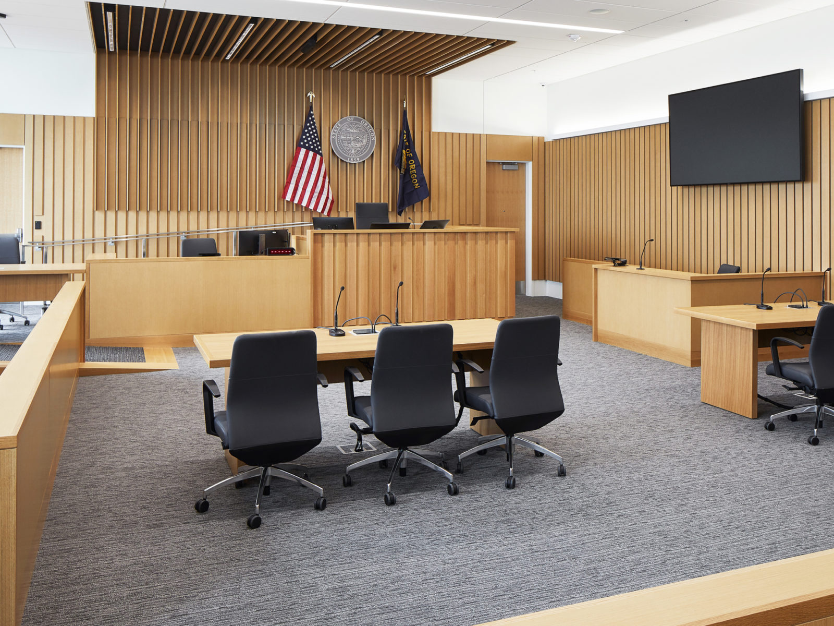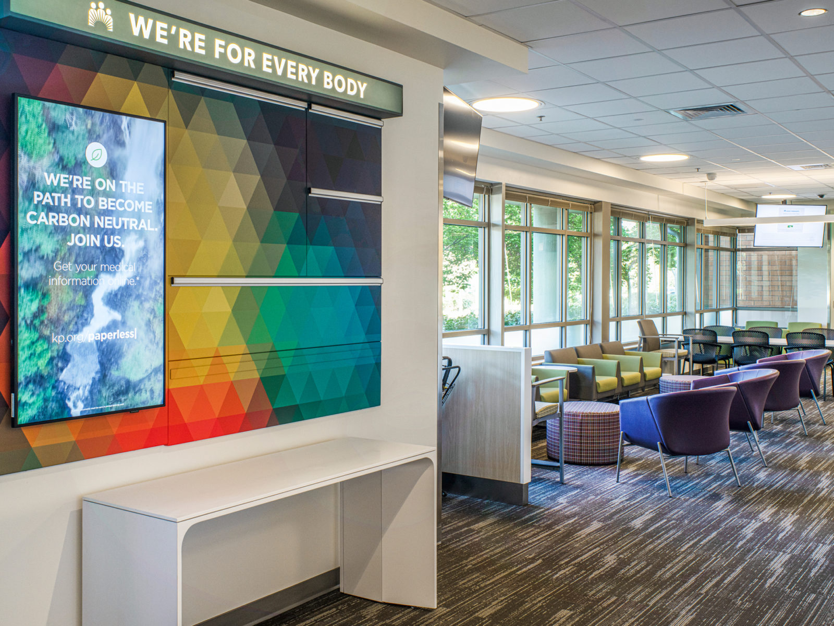Varonis
Private offices, collaboration spaces, conference rooms, and phone rooms were created using architectural walls by Maars Living Walls.

Company: Varonis – security software company
Location: Portland, Oregon
Size: 12,000 square feet
Date: 2019, Winter
Market: Corporate
Goal:
Our team at PacificWRO was contacted to create individual spaces and private offices using a refined and attractive architectural glass wall.
We worked with Pliskin Architecture and GBD Architects to provide and install an architectural wall system that preserves the minimalist design while at the same time offers high acoustic ratings.
Solution:
We installed a wall system manufactured by Maars Living Walls called, Horizon. The finished project features single pane, clear laminated glass in 9-foot tall walls.
The frameless glass doors are products from the Maars Metaline system.
Scope:
In the 12,000 square foot office, we provided 9 conference rooms, collaboration spaces, and private offices, in addition to 4 phone rooms.
Each room and glass wall features the integration of tech devices for individual room scheduling.
Project Partners:
Design Architect: Pliskin Architecture
Executive Architect: GBD Architects
General Contractor: Howard S Wright
Project Management Company: Cushman & Wakefield
Photographer: Sally Painter



